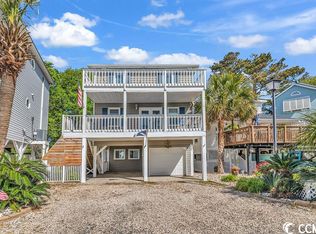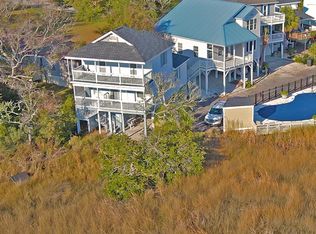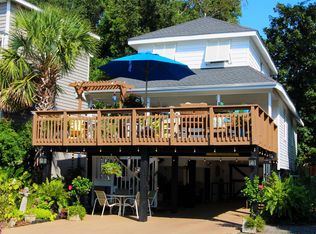Fantastic views of the Marsh from this beautiful Raised Beach house on Osprey Court in Garden City Beach. Large front porch made of Trex Decking for you to relax and enjoy! Golf Cart Ride from the beautiful Atlantic Ocean. Close to shopping, entertainment and everything the Grand Strand has to offer. Furniture, appliances, washer & dryer and window treatments convey
This property is off market, which means it's not currently listed for sale or rent on Zillow. This may be different from what's available on other websites or public sources.


