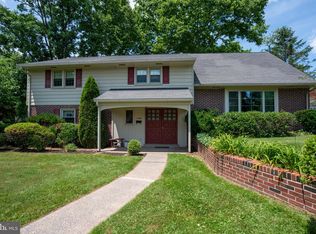Sold for $501,000
$501,000
1102 Old Post Rd, Perkasie, PA 18944
3beds
2,278sqft
Single Family Residence
Built in 1960
0.29 Acres Lot
$527,400 Zestimate®
$220/sqft
$2,716 Estimated rent
Home value
$527,400
$490,000 - $570,000
$2,716/mo
Zestimate® history
Loading...
Owner options
Explore your selling options
What's special
This beautiful Concord Ranch provides comfortable one floor living and is conveniently located in charming Perkasie Borough. This home is within walking distance to Glenwood Shopping Center, various walking trails and local schools. The main floor offers a spacious living or dining room area with refinished hardwood flooring throughout the first floor, the remodeled kitchen offers beautiful ceiling high cabinets with new vinyl flooring, double oven, stainless steel appliances and a gorgeous island that is there to stay offering a morning breakfast area. This home consists of 3 spacious bedrooms and an Office/Nursery whichever the buyer may choose. The addition onto the house offers an amazing Den area with cathedral ceiling, ceiling fan and split AC/Heating Unit with sliding doors entering into a fully fenced private yard and patio. The main floor bathroom was completely remodeled with a modern and updated style and a conveniently located laundry shoot. The finished basement (Man Cave or Teenagers Hideout) offers the 3rd bedroom, newly carpeted family room space, laundry room, full bathroom and extra storage space. This house will not disappoint, come and take a look!
Zillow last checked: 8 hours ago
Listing updated: July 23, 2024 at 05:03pm
Listed by:
Dora Lekas 215-588-2880,
Homestarr Realty
Bought with:
Janean Adamson, RS334909
Keller Williams Real Estate-Montgomeryville
Source: Bright MLS,MLS#: PABU2071660
Facts & features
Interior
Bedrooms & bathrooms
- Bedrooms: 3
- Bathrooms: 2
- Full bathrooms: 2
- Main level bathrooms: 1
- Main level bedrooms: 2
Basement
- Area: 400
Heating
- Forced Air, Other, Natural Gas
Cooling
- Central Air, Other, Electric
Appliances
- Included: Microwave, Dishwasher, Disposal, Double Oven, Self Cleaning Oven, Refrigerator, Washer, Dryer, Stainless Steel Appliance(s), Ice Maker, Gas Water Heater
- Laundry: Lower Level, Laundry Room
Features
- Combination Kitchen/Dining, Combination Dining/Living
- Flooring: Wood
- Windows: Energy Efficient
- Basement: Finished,Full,Interior Entry
- Number of fireplaces: 1
Interior area
- Total structure area: 2,278
- Total interior livable area: 2,278 sqft
- Finished area above ground: 1,878
- Finished area below ground: 400
Property
Parking
- Total spaces: 3
- Parking features: Garage Faces Front, Garage Door Opener, Inside Entrance, Asphalt, Attached, Driveway
- Attached garage spaces: 1
- Uncovered spaces: 2
Accessibility
- Accessibility features: 2+ Access Exits
Features
- Levels: One
- Stories: 1
- Exterior features: Lighting
- Pool features: None
- Fencing: Privacy
Lot
- Size: 0.29 Acres
- Dimensions: 95.00 x 135.00
Details
- Additional structures: Above Grade, Below Grade
- Parcel number: 33007050
- Zoning: R1A
- Special conditions: Standard
Construction
Type & style
- Home type: SingleFamily
- Architectural style: Ranch/Rambler
- Property subtype: Single Family Residence
Materials
- Frame
- Foundation: Block
Condition
- New construction: No
- Year built: 1960
Utilities & green energy
- Sewer: Public Sewer
- Water: Public
Community & neighborhood
Location
- Region: Perkasie
- Subdivision: Highland Terr
- Municipality: PERKASIE BORO
Other
Other facts
- Listing agreement: Exclusive Right To Sell
- Listing terms: Cash,Conventional,FHA,PHFA,VA Loan
- Ownership: Fee Simple
Price history
| Date | Event | Price |
|---|---|---|
| 7/23/2024 | Sold | $501,000+11.3%$220/sqft |
Source: | ||
| 6/1/2024 | Pending sale | $450,000$198/sqft |
Source: | ||
| 5/29/2024 | Listed for sale | $450,000+40.9%$198/sqft |
Source: | ||
| 4/1/2020 | Sold | $319,440$140/sqft |
Source: Public Record Report a problem | ||
| 3/28/2020 | Listed for sale | $319,440$140/sqft |
Source: RE/MAX 440 #PABU489336 Report a problem | ||
Public tax history
| Year | Property taxes | Tax assessment |
|---|---|---|
| 2025 | $4,815 | $28,000 |
| 2024 | $4,815 +1.2% | $28,000 |
| 2023 | $4,759 | $28,000 |
Find assessor info on the county website
Neighborhood: 18944
Nearby schools
GreatSchools rating
- 7/10Patricia A Guth El SchoolGrades: K-5Distance: 0.4 mi
- 7/10Pennridge North Middle SchoolGrades: 6-8Distance: 0.7 mi
- 8/10Pennridge High SchoolGrades: 9-12Distance: 0.5 mi
Schools provided by the listing agent
- High: Pennrdige
- District: Pennridge
Source: Bright MLS. This data may not be complete. We recommend contacting the local school district to confirm school assignments for this home.
Get a cash offer in 3 minutes
Find out how much your home could sell for in as little as 3 minutes with a no-obligation cash offer.
Estimated market value$527,400
Get a cash offer in 3 minutes
Find out how much your home could sell for in as little as 3 minutes with a no-obligation cash offer.
Estimated market value
$527,400
