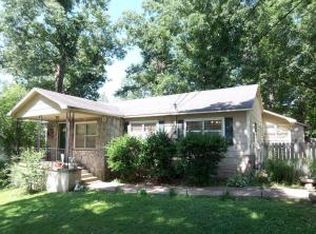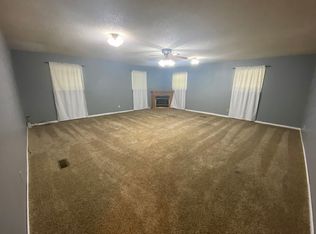Sold for $130,500 on 05/12/25
$130,500
1102 Old Bergman Rd, Harrison, AR 72601
2beds
1,258sqft
Single Family Residence
Built in ----
0.48 Acres Lot
$132,000 Zestimate®
$104/sqft
$1,113 Estimated rent
Home value
$132,000
$91,000 - $191,000
$1,113/mo
Zestimate® history
Loading...
Owner options
Explore your selling options
What's special
Here's a brick home with a metal roof, new pex plumbing, new hvac large living room, large dining room & many more updates just waiting for the first time homebuyer. Home could easily be 3 bedrooms & could even be a 4th bedroom with the closed in garage. Garage has been poorly closed in, has not been completed but could be finished out or converted back to a garage or carport. All #s are approx, age is unknown, sq. Footage per assessor, agent owned.
Zillow last checked: 8 hours ago
Listing updated: May 14, 2025 at 09:04am
Listed by:
Greg Morris 870-741-6000,
Re/Max Unlimited, Inc.
Bought with:
Sherry Moore, SA00061789
Harp & Associates Real Estate - Jasper Branch
Source: ArkansasOne MLS,MLS#: 1298383 Originating MLS: Harrison District Board Of REALTORS
Originating MLS: Harrison District Board Of REALTORS
Facts & features
Interior
Bedrooms & bathrooms
- Bedrooms: 2
- Bathrooms: 2
- Full bathrooms: 1
- 1/2 bathrooms: 1
Primary bedroom
- Level: Main
- Dimensions: 15.3x10.10
Bedroom
- Level: Main
- Dimensions: 10.9x11.4
Den
- Level: Main
- Dimensions: 11.4x23.10
Half bath
- Level: Main
- Dimensions: 3.9x4.5
Kitchen
- Level: Main
- Dimensions: 15.2x8
Living room
- Level: Main
- Dimensions: 12x20.6
Utility room
- Level: Main
- Dimensions: 8x5
Heating
- Gas
Cooling
- Central Air, Electric
Appliances
- Included: Electric Range, Gas Water Heater
Features
- Ceiling Fan(s), None, Window Treatments
- Flooring: Wood
- Windows: Vinyl, Blinds
- Basement: Crawl Space
- Has fireplace: No
Interior area
- Total structure area: 1,258
- Total interior livable area: 1,258 sqft
Property
Features
- Levels: One
- Stories: 1
- Patio & porch: Deck
- Exterior features: Concrete Driveway
- Fencing: Chain Link,Partial
- Waterfront features: None
Lot
- Size: 0.48 Acres
- Features: Central Business District, City Lot, Level, Steep Slope
Details
- Additional structures: None
- Parcel number: 82513624003
Construction
Type & style
- Home type: SingleFamily
- Architectural style: Ranch
- Property subtype: Single Family Residence
Materials
- Brick
- Foundation: Crawlspace
- Roof: Metal
Condition
- New construction: No
Utilities & green energy
- Sewer: Public Sewer
- Water: Public
- Utilities for property: Cable Available, Electricity Available, Natural Gas Available, Sewer Available, Water Available, Recycling Collection
Community & neighborhood
Community
- Community features: Near Schools
Location
- Region: Harrison
- Subdivision: Harrison City
Price history
| Date | Event | Price |
|---|---|---|
| 5/12/2025 | Sold | $130,500+0.5%$104/sqft |
Source: | ||
| 4/8/2025 | Price change | $129,900-3.7%$103/sqft |
Source: | ||
| 4/2/2025 | Price change | $134,900-3.6%$107/sqft |
Source: | ||
| 3/17/2025 | Price change | $139,900-3.5%$111/sqft |
Source: | ||
| 3/13/2025 | Price change | $144,900-3.3%$115/sqft |
Source: | ||
Public tax history
| Year | Property taxes | Tax assessment |
|---|---|---|
| 2024 | $875 +94.5% | $17,150 |
| 2023 | $450 -10% | $17,150 |
| 2022 | $500 +44.3% | $17,150 +10.3% |
Find assessor info on the county website
Neighborhood: 72601
Nearby schools
GreatSchools rating
- NAHarrison KindergartenGrades: KDistance: 0.5 mi
- 8/10Harrison Middle SchoolGrades: 5-8Distance: 1.9 mi
- 7/10Harrison High SchoolGrades: 9-12Distance: 1.9 mi
Schools provided by the listing agent
- District: Harrison
Source: ArkansasOne MLS. This data may not be complete. We recommend contacting the local school district to confirm school assignments for this home.

Get pre-qualified for a loan
At Zillow Home Loans, we can pre-qualify you in as little as 5 minutes with no impact to your credit score.An equal housing lender. NMLS #10287.

