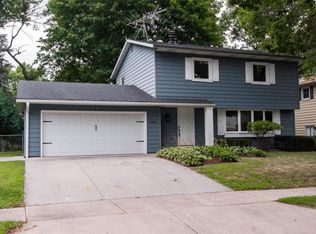Closed
$361,500
1102 Northern Heights Dr NE, Rochester, MN 55906
4beds
3,168sqft
Single Family Residence
Built in 1968
6,969.6 Square Feet Lot
$362,400 Zestimate®
$114/sqft
$2,629 Estimated rent
Home value
$362,400
$344,000 - $381,000
$2,629/mo
Zestimate® history
Loading...
Owner options
Explore your selling options
What's special
Step into a home where Pride in Ownership truly shines! This home is a testament to meticulous care & thoughtful updates. The main floor invites you into a spacious living & gathering space including a formal dining area & the open concept kitchen is a chef's delight, featuring a center island, snack bar & glass-front cabinets. The family room, w/a wood fireplace & built-ins, creates a cozy atmosphere for relaxation & opens to a beautifully landscaped backyard w/patio pavers, making for great outdoor enjoyment. The main floor laundry w/storage cabinets, makes household tasks a breeze. The three bedrooms on one level provide a comfortable living arrangement & the updated full bath adds a touch of modern luxury. The spacious owner's suite is a haven of tranquility w/double closets. The lower level boasts a versatile 4th bedroom w/an egress window, providing flexibility for use as a family room or guest space. The 2-car attached garage adds practicality to daily living. This is a must see
Zillow last checked: 8 hours ago
Listing updated: May 06, 2025 at 05:13am
Listed by:
Susan M Johnson 507-261-1550,
Re/Max Results
Bought with:
LeeAnn Martin
Keller Williams Realty Integrity
Source: NorthstarMLS as distributed by MLS GRID,MLS#: 6476473
Facts & features
Interior
Bedrooms & bathrooms
- Bedrooms: 4
- Bathrooms: 2
- Full bathrooms: 1
- 1/2 bathrooms: 1
Bedroom 1
- Level: Upper
- Area: 148.49 Square Feet
- Dimensions: 16.3x9.11
Bedroom 2
- Level: Upper
- Area: 137.56 Square Feet
- Dimensions: 15.1x9.11
Bedroom 3
- Level: Upper
- Area: 213.75 Square Feet
- Dimensions: 12.5x17.1
Bedroom 4
- Level: Lower
- Area: 336.38 Square Feet
- Dimensions: 27.8x12.1
Bathroom
- Level: Main
- Area: 34.84 Square Feet
- Dimensions: 6.7x5.2
Bathroom
- Level: Upper
Dining room
- Level: Main
- Area: 164.16 Square Feet
- Dimensions: 11.4x14.4
Family room
- Level: Main
- Area: 224.42 Square Feet
- Dimensions: 20.2x11.11
Kitchen
- Level: Main
- Area: 158.87 Square Feet
- Dimensions: 14.3x11.11
Laundry
- Level: Main
- Area: 56.8 Square Feet
- Dimensions: 8x7.1
Living room
- Level: Main
- Area: 258.62 Square Feet
- Dimensions: 19.3x13.4
Storage
- Level: Lower
Heating
- Forced Air
Cooling
- Central Air
Appliances
- Included: Dishwasher, Disposal, Dryer, Gas Water Heater, Microwave, Range, Refrigerator, Stainless Steel Appliance(s), Washer, Water Softener Owned
Features
- Basement: Block,Crawl Space,Egress Window(s),Partially Finished,Storage Space
- Number of fireplaces: 1
- Fireplace features: Family Room, Wood Burning
Interior area
- Total structure area: 3,168
- Total interior livable area: 3,168 sqft
- Finished area above ground: 1,584
- Finished area below ground: 386
Property
Parking
- Total spaces: 2
- Parking features: Concrete, Floor Drain, Garage Door Opener, Tuckunder Garage
- Attached garage spaces: 2
- Has uncovered spaces: Yes
Accessibility
- Accessibility features: Grab Bars In Bathroom
Features
- Levels: Three Level Split
- Patio & porch: Patio
- Pool features: None
- Fencing: Chain Link,Vinyl
Lot
- Size: 6,969 sqft
- Dimensions: 62 x 115
- Features: Near Public Transit, Many Trees
Details
- Foundation area: 1542
- Parcel number: 742513016612
- Zoning description: Residential-Single Family
Construction
Type & style
- Home type: SingleFamily
- Property subtype: Single Family Residence
Materials
- Vinyl Siding, Frame
- Roof: Age Over 8 Years,Asphalt
Condition
- Age of Property: 57
- New construction: No
- Year built: 1968
Utilities & green energy
- Electric: Circuit Breakers
- Gas: Natural Gas
- Sewer: City Sewer - In Street
- Water: City Water - In Street
Community & neighborhood
Location
- Region: Rochester
- Subdivision: Northern Heights 6th
HOA & financial
HOA
- Has HOA: No
Other
Other facts
- Road surface type: Paved
Price history
| Date | Event | Price |
|---|---|---|
| 2/20/2024 | Sold | $361,500+3.3%$114/sqft |
Source: | ||
| 1/22/2024 | Pending sale | $349,900$110/sqft |
Source: | ||
| 1/20/2024 | Listed for sale | $349,900$110/sqft |
Source: | ||
Public tax history
| Year | Property taxes | Tax assessment |
|---|---|---|
| 2025 | $4,326 +25.7% | $326,100 +6.5% |
| 2024 | $3,442 | $306,100 +12.7% |
| 2023 | -- | $271,700 -3.5% |
Find assessor info on the county website
Neighborhood: 55906
Nearby schools
GreatSchools rating
- NAChurchill Elementary SchoolGrades: PK-2Distance: 0.3 mi
- 4/10Kellogg Middle SchoolGrades: 6-8Distance: 0.5 mi
- 8/10Century Senior High SchoolGrades: 8-12Distance: 1.1 mi
Schools provided by the listing agent
- Elementary: Churchill-Hoover
- Middle: Kellogg
- High: Century
Source: NorthstarMLS as distributed by MLS GRID. This data may not be complete. We recommend contacting the local school district to confirm school assignments for this home.
Get a cash offer in 3 minutes
Find out how much your home could sell for in as little as 3 minutes with a no-obligation cash offer.
Estimated market value$362,400
Get a cash offer in 3 minutes
Find out how much your home could sell for in as little as 3 minutes with a no-obligation cash offer.
Estimated market value
$362,400
