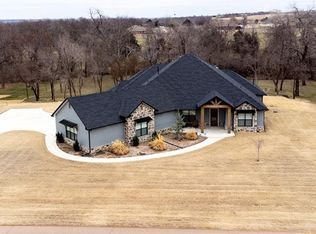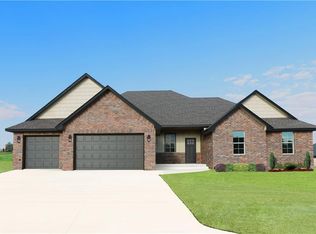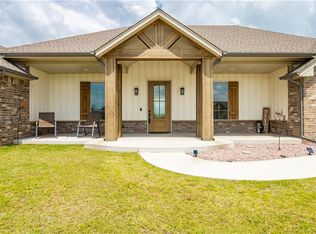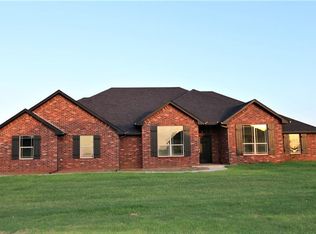Sold for $1,012,500 on 05/22/25
$1,012,500
1102 Noah Pl, Tuttle, OK 73089
4beds
4,273sqft
Single Family Residence
Built in 2020
1.5 Acres Lot
$1,021,300 Zestimate®
$237/sqft
$3,604 Estimated rent
Home value
$1,021,300
$858,000 - $1.22M
$3,604/mo
Zestimate® history
Loading...
Owner options
Explore your selling options
What's special
Gorgeous former Parade of Homes/Model home, loaded with features: * Modern French Country * Imported Cerused Oak Beams * Wooded Acre and half * Dual Master Suite * Indoors/Outdoors flex room * Power Screened Patio * Storm/Panic Room * Award Winning Builder, GENERAC generator services whole house and shop. Enter into this massive living dining area and recognize the great craftmanship. Beautiful beamed ceiling and ceiling to floor stone fireplace. Kitchen is open with tons of storage and giant eating/prepping island. Fully foam insulated, 1500 sf shop with all RV hookups and a shop bath/shower. This seller has enlarged the lot and added the amazing shop. Even better than original this home has the new construction look! The pictures do not do it justice, a must see. Every room has something special! The covered patio has a fireplace and power screens, with a fully treed view. Tons of natural light all over house.
Zillow last checked: 8 hours ago
Listing updated: May 23, 2025 at 08:01pm
Listed by:
Brenda Damron 405-823-7442,
Epic Real Estate,
Ed Damron 405-226-9617,
Epic Real Estate
Bought with:
Nancy A. Barnett, 172291
Metro First Realty Group
Source: MLSOK/OKCMAR,MLS#: 1158811
Facts & features
Interior
Bedrooms & bathrooms
- Bedrooms: 4
- Bathrooms: 4
- Full bathrooms: 4
Primary bedroom
- Description: Bay Window,Bookcase,Built Ins,Ceiling Fan,Fireplace,Full Bath,Shower,Sitting Area,Suite,Tub,Walk In Closet
Kitchen
- Description: Eating Space,Island,Pantry
Living room
- Description: Bookcase,Built Ins,Cathedral Ceiling,Entertainment Center,Fireplace,Living Room
Appliances
- Included: Dishwasher, Disposal, Ice Maker, Microwave, Water Heater, Built-In Electric Oven, Built-In Gas Range
- Laundry: Laundry Room
Features
- Ceiling Fan(s), Paint Woodwork, Stained Wood
- Flooring: Combination, Carpet, Tile
- Windows: Window Treatments
- Number of fireplaces: 3
- Fireplace features: Gas Log
Interior area
- Total structure area: 4,273
- Total interior livable area: 4,273 sqft
Property
Parking
- Total spaces: 6
- Parking features: Additional Parking, Concrete, RV Access/Parking
- Garage spaces: 6
Features
- Levels: One
- Stories: 1
- Patio & porch: Patio
- Exterior features: Fire Pit, Rain Gutters
Lot
- Size: 1.50 Acres
- Features: Greenbelt, Interior Lot
Details
- Additional structures: Workshop
- Parcel number: 1102NONENoah73089
- Special conditions: None
Construction
Type & style
- Home type: SingleFamily
- Architectural style: French,Modern Farmhouse
- Property subtype: Single Family Residence
Materials
- Brick, Brick & Frame
- Foundation: Slab
- Roof: Composition
Condition
- Year built: 2020
Details
- Builder model: Yes
- Builder name: Hill
Utilities & green energy
- Sewer: Septic Tank
- Utilities for property: Aerobic System, Cable Available
Community & neighborhood
Location
- Region: Tuttle
HOA & financial
HOA
- Has HOA: Yes
- HOA fee: $525 annually
- Services included: Common Area Maintenance
Other
Other facts
- Listing terms: Cash,Conventional,Sell FHA or VA
Price history
| Date | Event | Price |
|---|---|---|
| 5/22/2025 | Sold | $1,012,500-10.9%$237/sqft |
Source: | ||
| 3/16/2025 | Pending sale | $1,136,000$266/sqft |
Source: | ||
| 3/13/2025 | Price change | $1,136,000-1.2%$266/sqft |
Source: | ||
| 9/12/2024 | Price change | $1,150,000-4.2%$269/sqft |
Source: | ||
| 5/24/2024 | Listed for sale | $1,200,000$281/sqft |
Source: | ||
Public tax history
Tax history is unavailable.
Neighborhood: 73089
Nearby schools
GreatSchools rating
- 6/10Newcastle Elementary SchoolGrades: 2-5Distance: 5.4 mi
- 6/10Newcastle Middle SchoolGrades: 6-8Distance: 6.3 mi
- 7/10Newcastle High SchoolGrades: 9-12Distance: 5.9 mi
Schools provided by the listing agent
- Elementary: Newcastle ES
- Middle: Newcastle MS
- High: Newcastle HS
Source: MLSOK/OKCMAR. This data may not be complete. We recommend contacting the local school district to confirm school assignments for this home.
Get a cash offer in 3 minutes
Find out how much your home could sell for in as little as 3 minutes with a no-obligation cash offer.
Estimated market value
$1,021,300
Get a cash offer in 3 minutes
Find out how much your home could sell for in as little as 3 minutes with a no-obligation cash offer.
Estimated market value
$1,021,300



