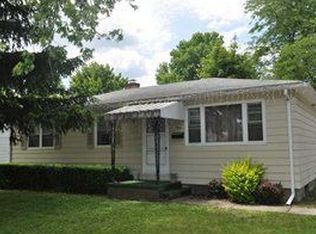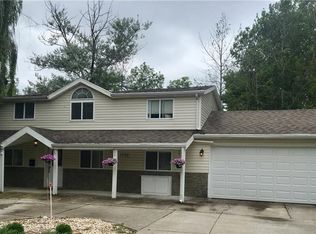Closed
$274,900
1102 Nash Rd, North Tonawanda, NY 14120
2beds
1,296sqft
Single Family Residence
Built in 1946
9,147.6 Square Feet Lot
$295,000 Zestimate®
$212/sqft
$1,830 Estimated rent
Home value
$295,000
$271,000 - $322,000
$1,830/mo
Zestimate® history
Loading...
Owner options
Explore your selling options
What's special
Welcome home to this meticulously maintained, charming 2 bed, 2 full bath ranch on a large, fully fenced, park like lot. It's walking distance to all public schools. From the maintenance free Trex porch, enter the spacious living room, featuring hardwood floors and a huge window for lots of natural light! The completely remodeled kitchen ('17) has updated cabinets, quartz countertops, and loads of storage. Kitchen, dining room, and family room all flow together for a beautiful open floor plan. Huge family room features a newer sliding glass. Engineered hardwood floors throughout. Off the beautiful family room is the Primary bedroom with laundry hook ups. Additional laundry in the basement. Gorgeous updated main bath with tiled shower has access from the Primary Bedroom and the family room for a truly versatile space. Add'l bedroom off the dining room makes this the perfect home for comfortable, easy living. Basement has over 700+ sq ft additional bonus space including 3 rooms and a full bathroom. Detached one car garage. Newer sliding door, maintenance free Trex handicap ramp ('22) for no step entry, gorgeous stamped concrete patio, shed with matching siding, and a fully fenced yard completes this amazing property! More exterior photos coming soon. Upgrades galore...whole house generator '06, main bathroom remodel '15, garage door '18, vinyl siding, gutters, and shutters '18, concrete driveway '20, new windows '21, refrigerator '21, hot water heater '23, add'l concrete for more parking '23, electric range '24. This home is one of a kind! Nothing to do but move right in! Showings begin immediately.
Zillow last checked: 8 hours ago
Listing updated: February 24, 2025 at 08:29am
Listed by:
Rebecca Brown 716-867-4074,
Howard Hanna WNY Inc.
Bought with:
Marie A Stoklosa, 30RY1084491
Howard Hanna WNY Inc.
Source: NYSAMLSs,MLS#: B1580906 Originating MLS: Buffalo
Originating MLS: Buffalo
Facts & features
Interior
Bedrooms & bathrooms
- Bedrooms: 2
- Bathrooms: 2
- Full bathrooms: 2
- Main level bathrooms: 1
- Main level bedrooms: 2
Bedroom 1
- Level: First
- Dimensions: 12.00 x 11.00
Bedroom 1
- Level: First
- Dimensions: 12.00 x 11.00
Bedroom 2
- Level: First
- Dimensions: 12.00 x 11.00
Bedroom 2
- Level: First
- Dimensions: 12.00 x 11.00
Dining room
- Level: First
- Dimensions: 12.00 x 10.00
Dining room
- Level: First
- Dimensions: 12.00 x 10.00
Family room
- Level: First
- Dimensions: 20.00 x 11.00
Family room
- Level: First
- Dimensions: 20.00 x 11.00
Kitchen
- Level: First
- Dimensions: 16.00 x 10.00
Kitchen
- Level: First
- Dimensions: 16.00 x 10.00
Living room
- Level: First
- Dimensions: 16.00 x 10.00
Living room
- Level: First
- Dimensions: 16.00 x 10.00
Other
- Level: Basement
- Dimensions: 13.00 x 10.00
Other
- Level: Basement
- Dimensions: 12.00 x 7.00
Other
- Level: Basement
- Dimensions: 12.00 x 7.00
Other
- Level: Basement
- Dimensions: 13.00 x 10.00
Heating
- Gas, Forced Air
Cooling
- Central Air
Appliances
- Included: Appliances Negotiable, Dryer, Dishwasher, Electric Oven, Electric Range, Gas Water Heater, Refrigerator, Washer
- Laundry: In Basement, Main Level
Features
- Separate/Formal Dining Room, Entrance Foyer, Separate/Formal Living Room, Living/Dining Room, Quartz Counters, Storage, Bedroom on Main Level, Main Level Primary, Primary Suite, Programmable Thermostat
- Flooring: Carpet, Ceramic Tile, Hardwood, Varies
- Basement: Egress Windows,Partially Finished,Sump Pump
- Has fireplace: No
Interior area
- Total structure area: 1,296
- Total interior livable area: 1,296 sqft
Property
Parking
- Total spaces: 1
- Parking features: Detached, Garage, Garage Door Opener
- Garage spaces: 1
Accessibility
- Accessibility features: Accessibility Features, Accessible Bedroom, No Stairs, Accessible Approach with Ramp, Accessible Doors, Accessible Entrance
Features
- Levels: One
- Stories: 1
- Patio & porch: Open, Porch
- Exterior features: Concrete Driveway, Fully Fenced
- Fencing: Full
Lot
- Size: 9,147 sqft
- Dimensions: 62 x 150
- Features: Near Public Transit, Rectangular, Rectangular Lot
Details
- Additional structures: Shed(s), Storage
- Parcel number: 2912001760180004020000
- Special conditions: Standard
- Other equipment: Generator
Construction
Type & style
- Home type: SingleFamily
- Architectural style: Ranch
- Property subtype: Single Family Residence
Materials
- Vinyl Siding, Copper Plumbing
- Foundation: Poured
- Roof: Asphalt
Condition
- Resale
- Year built: 1946
Utilities & green energy
- Electric: Circuit Breakers
- Sewer: Connected
- Water: Connected, Public
- Utilities for property: High Speed Internet Available, Sewer Connected, Water Connected
Green energy
- Energy efficient items: Appliances, Windows
Community & neighborhood
Location
- Region: North Tonawanda
- Subdivision: Holland Land Companys Pur
Other
Other facts
- Listing terms: Cash,Conventional,FHA,VA Loan
Price history
| Date | Event | Price |
|---|---|---|
| 2/21/2025 | Sold | $274,900$212/sqft |
Source: | ||
| 12/27/2024 | Pending sale | $274,900$212/sqft |
Source: | ||
| 12/10/2024 | Listed for sale | $274,900$212/sqft |
Source: | ||
Public tax history
| Year | Property taxes | Tax assessment |
|---|---|---|
| 2024 | -- | $101,900 |
| 2023 | -- | $101,900 |
| 2022 | -- | $101,900 |
Find assessor info on the county website
Neighborhood: 14120
Nearby schools
GreatSchools rating
- 6/10North Tonawanda Intermediate SchoolGrades: 4-6Distance: 0.8 mi
- 4/10North Tonawanda Middle SchoolGrades: 7-8Distance: 0.2 mi
- 5/10North Tonawanda High SchoolGrades: 9-12Distance: 0.3 mi
Schools provided by the listing agent
- District: North Tonawanda
Source: NYSAMLSs. This data may not be complete. We recommend contacting the local school district to confirm school assignments for this home.

