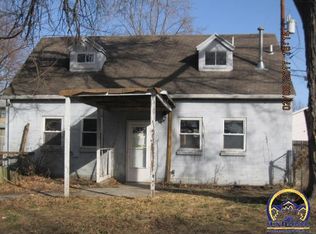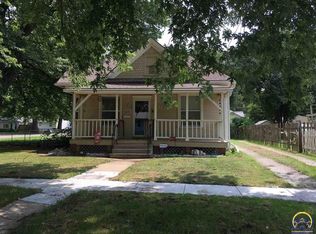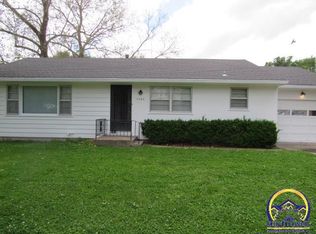Sold on 04/12/24
Price Unknown
1102 NE Chester Ave, Topeka, KS 66616
3beds
1,272sqft
Single Family Residence, Residential
Built in 1925
9,583.2 Square Feet Lot
$148,900 Zestimate®
$--/sqft
$1,379 Estimated rent
Home value
$148,900
$137,000 - $161,000
$1,379/mo
Zestimate® history
Loading...
Owner options
Explore your selling options
What's special
Beautifully remodeled Oakland neighborhood home on a nice sized corner lot with cozy front deck! Main floor laundry and living, large kitchen and primary with attached full bathroom! Walking distance to park, amenities, quiet and good restaurants close by per seller, ATV track nearby, close to NOTO, easy hwy access. Spacious interior. Fenced yard. Newer roof! Newer luxury vinyl plank floors and some fresh paint make this home move in ready! Take a walk to Oakland Billard Park or the Oakland Community Center.
Zillow last checked: 8 hours ago
Listing updated: April 15, 2024 at 06:24am
Listed by:
Michelle Aenk 785-221-9276,
Realty Professionals
Bought with:
Michael Wiseman, SP00237592
Platinum Realty LLC
Source: Sunflower AOR,MLS#: 232779
Facts & features
Interior
Bedrooms & bathrooms
- Bedrooms: 3
- Bathrooms: 2
- Full bathrooms: 2
Primary bedroom
- Level: Main
- Area: 156
- Dimensions: 13 x 12
Bedroom 2
- Level: Main
- Area: 169
- Dimensions: 13 x 13
Bedroom 3
- Level: Main
- Area: 99
- Dimensions: 11 x 9
Kitchen
- Level: Main
- Area: 169
- Dimensions: 13 x 13
Laundry
- Level: Main
Living room
- Level: Main
- Area: 315
- Dimensions: 21 x 15
Heating
- Natural Gas
Cooling
- Central Air
Appliances
- Included: Electric Range, Microwave, Dishwasher
- Laundry: Main Level, Separate Room
Features
- Basement: Stone/Rock,Crawl Space,Partial
- Has fireplace: No
Interior area
- Total structure area: 1,272
- Total interior livable area: 1,272 sqft
- Finished area above ground: 1,272
- Finished area below ground: 0
Property
Parking
- Parking features: Detached
Features
- Patio & porch: Deck, Covered
- Fencing: Chain Link
Lot
- Size: 9,583 sqft
- Features: Corner Lot
Details
- Parcel number: R20746
- Special conditions: Standard,Arm's Length
Construction
Type & style
- Home type: SingleFamily
- Architectural style: Bungalow
- Property subtype: Single Family Residence, Residential
Materials
- Frame
- Roof: Composition
Condition
- Year built: 1925
Utilities & green energy
- Water: Public
Community & neighborhood
Location
- Region: Topeka
- Subdivision: Jenkin W. Morris
Price history
| Date | Event | Price |
|---|---|---|
| 4/12/2024 | Sold | -- |
Source: | ||
| 3/12/2024 | Pending sale | $145,000$114/sqft |
Source: | ||
| 3/9/2024 | Price change | $145,000-3.3%$114/sqft |
Source: | ||
| 2/27/2024 | Price change | $149,900-2.7%$118/sqft |
Source: | ||
| 2/18/2024 | Listed for sale | $154,000+243.8%$121/sqft |
Source: | ||
Public tax history
| Year | Property taxes | Tax assessment |
|---|---|---|
| 2025 | -- | $17,354 +3% |
| 2024 | $2,337 +14.6% | $16,848 +18% |
| 2023 | $2,040 +5.5% | $14,277 +9% |
Find assessor info on the county website
Neighborhood: Oakland
Nearby schools
GreatSchools rating
- 5/10State Street Elementary SchoolGrades: PK-5Distance: 0.7 mi
- 5/10Chase Middle SchoolGrades: 6-8Distance: 0.8 mi
- 2/10Highland Park High SchoolGrades: 9-12Distance: 3.4 mi
Schools provided by the listing agent
- Elementary: State Street Elementary School/USD 501
- Middle: Chase Middle School/USD 501
- High: Highland Park High School/USD 501
Source: Sunflower AOR. This data may not be complete. We recommend contacting the local school district to confirm school assignments for this home.


