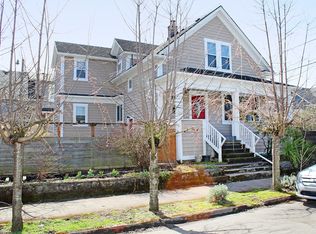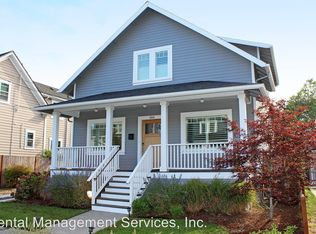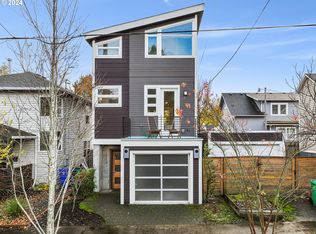Sold
$775,000
1102 NE Beech St, Portland, OR 97212
4beds
2,642sqft
Residential, Single Family Residence
Built in 1912
3,920.4 Square Feet Lot
$762,100 Zestimate®
$293/sqft
$3,842 Estimated rent
Home value
$762,100
$709,000 - $815,000
$3,842/mo
Zestimate® history
Loading...
Owner options
Explore your selling options
What's special
Discover this inviting 4 bedroom, 3 bath home, located on a spacious corner lot in the heart of the desirable Sabin neighborhood. This home offers well-designed light-filled spaces, charm, and access to the best that Portland has to offer. Enjoy fantastic walkability, living just a few blocks from Whole Foods Grocers, destination dining, a local bar, and a great coffee shop. The large and vibrant Irving Park is one block away and a lovely community garden is close by as well. Waterfront Park is a 10 minute bike ride or jog from the house and major Tri-met bus routes are close, including a bus to Providence Park within one block. Despite being close to so many amenities, the street is quiet with ample on-street parking. The home features an expansive front porch, a spacious open floor plan with bamboo floors on the main level, a modern kitchen with stainless steel appliances, and a large island perfect for entertaining. Enjoy making cocktails at the bar while entertaining in an open dining room and living area. The primary bedroom upstairs boasts dual closets and a spacious bathroom en-suite, and a dedicated office space with windows adds extra functionality. Bonus space includes a 5th non-conforming bedroom, ideal for guests or a hobby room. The large basement ADU has its own exterior entrance, full kitchen with granite countertops and stainless-steel appliances, making it perfect for rental income to offset your mortgage or an ideal living space for aging parents or older children. The ADU is currently occupied by tenant with excellent rental history. Outside, enjoy the lovely yard with plenty of room for outdoor relaxation, entertaining or gardening. A 2-car detached garage adds convenience and extra storage space. This home combines comfort, income potential, and an unbeatable location— don’t miss your chance to call it yours! [Home Energy Score = 3. HES Report at https://rpt.greenbuildingregistry.com/hes/OR10233877]
Zillow last checked: 8 hours ago
Listing updated: January 13, 2025 at 08:39am
Listed by:
Richard Hildreth 503-780-2794,
Keller Williams Sunset Corridor
Bought with:
Andrea Guest, 201103120
Keller Williams Realty Professionals
Source: RMLS (OR),MLS#: 24539594
Facts & features
Interior
Bedrooms & bathrooms
- Bedrooms: 4
- Bathrooms: 4
- Full bathrooms: 4
- Main level bathrooms: 1
Primary bedroom
- Features: Bathroom, Closet, Cork Floor, Shower, Tile Floor
- Level: Upper
Bedroom 2
- Features: Closet, Cork Floor
- Level: Upper
Bedroom 3
- Features: Closet, Cork Floor
- Level: Upper
Dining room
- Features: Bamboo Floor, High Ceilings
- Level: Main
Kitchen
- Features: Dishwasher, Disposal, Gas Appliances, Island, Pantry, Bamboo Floor, Convection Oven, Free Standing Range, Free Standing Refrigerator
- Level: Main
Living room
- Features: Builtin Features, Bamboo Floor, High Ceilings
- Level: Main
Heating
- Forced Air, Zoned
Cooling
- None
Appliances
- Included: Convection Oven, Dishwasher, Disposal, Free-Standing Range, Free-Standing Refrigerator, Range Hood, Stainless Steel Appliance(s), Water Purifier, Washer/Dryer, Gas Appliances, Electric Water Heater, Tank Water Heater
- Laundry: Laundry Room
Features
- High Ceilings, Quartz, Closet, Kitchen Island, Pantry, Built-in Features, Bathroom, Shower, Tile
- Flooring: Cork, Bamboo, Tile
- Windows: Double Pane Windows, Vinyl Frames
- Basement: Crawl Space,Finished,Full
Interior area
- Total structure area: 2,642
- Total interior livable area: 2,642 sqft
Property
Parking
- Total spaces: 2
- Parking features: Off Street, Detached
- Garage spaces: 2
Features
- Levels: Two
- Stories: 2
- Exterior features: Yard
Lot
- Size: 3,920 sqft
- Features: Corner Lot, Level, SqFt 3000 to 4999
Details
- Additional structures: GuestQuarters, SeparateLivingQuartersApartmentAuxLivingUnit
- Parcel number: R207080
- Zoning: R5
Construction
Type & style
- Home type: SingleFamily
- Architectural style: Traditional
- Property subtype: Residential, Single Family Residence
Materials
- Lap Siding
- Foundation: Concrete Perimeter
- Roof: Composition
Condition
- Resale
- New construction: No
- Year built: 1912
Utilities & green energy
- Gas: Gas
- Sewer: Public Sewer
- Water: Public
Community & neighborhood
Location
- Region: Portland
- Subdivision: Sabin
Other
Other facts
- Listing terms: Cash,Conventional,FHA
- Road surface type: Paved
Price history
| Date | Event | Price |
|---|---|---|
| 1/13/2025 | Sold | $775,000-1.3%$293/sqft |
Source: | ||
| 12/10/2024 | Pending sale | $785,000$297/sqft |
Source: | ||
| 11/13/2024 | Price change | $785,000-1.9%$297/sqft |
Source: | ||
| 10/18/2024 | Listed for sale | $799,900+12.2%$303/sqft |
Source: | ||
| 2/26/2021 | Listing removed | -- |
Source: Owner | ||
Public tax history
| Year | Property taxes | Tax assessment |
|---|---|---|
| 2025 | $7,160 +3.7% | $265,710 +3% |
| 2024 | $6,902 +4% | $257,980 +3% |
| 2023 | $6,637 +2.2% | $250,470 +3% |
Find assessor info on the county website
Neighborhood: Sabin
Nearby schools
GreatSchools rating
- 9/10Sabin Elementary SchoolGrades: PK-5Distance: 0.4 mi
- 8/10Harriet Tubman Middle SchoolGrades: 6-8Distance: 1 mi
- 5/10Jefferson High SchoolGrades: 9-12Distance: 1.2 mi
Schools provided by the listing agent
- Elementary: Sabin
- Middle: Harriet Tubman
- High: Jefferson
Source: RMLS (OR). This data may not be complete. We recommend contacting the local school district to confirm school assignments for this home.
Get a cash offer in 3 minutes
Find out how much your home could sell for in as little as 3 minutes with a no-obligation cash offer.
Estimated market value
$762,100
Get a cash offer in 3 minutes
Find out how much your home could sell for in as little as 3 minutes with a no-obligation cash offer.
Estimated market value
$762,100


