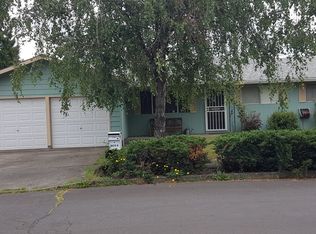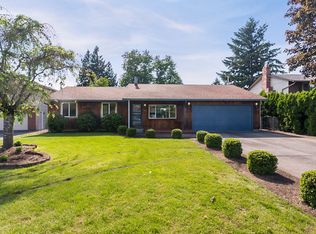Plenty of room for everyone in this 5 bed, 2 bath home! Move in ready-lots of updates including new roof, furnace, interior paint, deck & railing, windows & flooring. Large windows & gleaming floors fill the entire home w/ natural light! Update kitchen includes plenty of cabinet space & stainless steel appliance! Family room perfectly set up for family movie night! Large fenced backyard w/ room to garden!
This property is off market, which means it's not currently listed for sale or rent on Zillow. This may be different from what's available on other websites or public sources.

