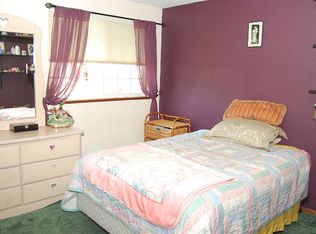3 Bedroom, 2 full bath Ranch House with large deck/yard and attached garage! - Coming Soon Ranch style house, located at the end of private drive! Refreshed 3 bedroom, two full bath, home offers 1,200 sq ft, with hardwood floors, living room, fireplace, dining room with access out to large back deck, oversized one car garage, laundry hookup, with and a Zen rock garden. This three bedroom, 2 full bath home, is located at the end of a private drive with friendly neighbors and offers a ton of living space both indoors and out. The living room is warm and cozy with sun welcoming, large front windows and wood burning fireplace accented with river rock The home's kitchen provides plenty of cabinetry, to fit all your cookware's, and includes full size appliances: refrigerator, range, and dishwasher. Its kitchen is directly adjacent to the dining room, both have views out to the fenced in backyard. The dining room has direct access, through sliding glass doors, out onto the open back deck, perfect for personalized outdoor dining! The Master bedroom, located in the back of the home, has private access out to the large back deck. The Master Suite includes wall length closet and own full bath. The Master bath hosts a vanity with storage and tiled shower. The additional two bedrooms and one full bath are down the hall. The bedrooms also include wall length closets and hardwood flooring. The shared full bath hosts vanity with storage space and a shower/tub combo. Additional features include: fenced in backyard, full sized Zen rock circle, front deck, and exterior storage shed. Address: 1102 NE 155th Ave., Portland, Oregon 97230 Bedrooms: 3 Bathrooms: 2 Sq Ft: 1,200 Rent: $2,100 Security Deposit: $1,600 Application Fee: $25 per adult Utility Included: Garbage Utilities paid by tenant: Electric, gas and water/sewer Parking: Attached garage plus driveway parking Lease Option: 12 or 18 Month Lease Terms: No smoking! Providing proof of renter's insurance is required prior to taking possession of the property. Leasing Information: Private tours available as well as online FaceTime or WhatsApp Applications screened on a first come first serve basis. If you are in a back-up position your application fees will be refunded if another application is approved before yours. Fees are non-refundable once we start screening your application Elementary School: Glenfair Middle School: Hauton B Lee High School: Reynolds Terms, information and condition of property subject to change. Schools should be independently verified. (RLNE6146830)
This property is off market, which means it's not currently listed for sale or rent on Zillow. This may be different from what's available on other websites or public sources.
