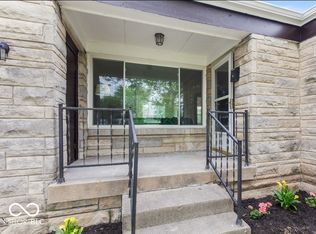Sold
$210,000
1102 N Ritter Ave, Indianapolis, IN 46219
2beds
1,378sqft
Residential, Single Family Residence
Built in 1952
6,534 Square Feet Lot
$217,500 Zestimate®
$152/sqft
$1,392 Estimated rent
Home value
$217,500
$207,000 - $228,000
$1,392/mo
Zestimate® history
Loading...
Owner options
Explore your selling options
What's special
Seller offering 2/1 Buy Down with a strong offer. Welcome to this rare gem just north of Irvington-a 2-bed, 1-bath home that has been lovingly maintained and fully renovated. This home seamlessly combines historic charm with modern comfort. It has undergone a complete and exquisite renovation, including brand new windows that flood each room with natural light and provide energy efficiency. The entire home boasts all-new flooring, adding a touch of modern elegance to every corner. The heart of this residence features a brand new kitchen with top-of-the-line appliances, beautiful countertops, and ample storage. The luxurious changes continue with a new bath that offers a spa-like experience. Every detail has been meticulously considered in this remodel, making this house a true gem in every sense. The home also features a newer roof, installed in 2013 for durability and peace of mind. As you step into the fully fenced backyard, you'll find an oasis ideal for outdoor activities and relaxation. The house includes a full basement with laundry hookups, providing added daily convenience, and a spacious 2-car garage, offering ample parking and storage space. See attachments.
Zillow last checked: 8 hours ago
Listing updated: December 21, 2023 at 12:04pm
Listing Provided by:
Kyle Frick 317-777-2336,
F.C. Tucker Company,
Dana Duncan 317-730-3133
Bought with:
Elaina Musleh
F.C. Tucker Company
Source: MIBOR as distributed by MLS GRID,MLS#: 21946807
Facts & features
Interior
Bedrooms & bathrooms
- Bedrooms: 2
- Bathrooms: 1
- Full bathrooms: 1
- Main level bathrooms: 1
- Main level bedrooms: 2
Primary bedroom
- Features: Vinyl Plank
- Level: Main
- Area: 120 Square Feet
- Dimensions: 12x10
Bedroom 2
- Features: Vinyl Plank
- Level: Main
- Area: 100 Square Feet
- Dimensions: 10x10
Other
- Features: Other
- Level: Basement
- Area: 180 Square Feet
- Dimensions: 15x12
Breakfast room
- Features: Vinyl Plank
- Level: Main
- Area: 72 Square Feet
- Dimensions: 09x08
Family room
- Level: Basement
- Area: 330 Square Feet
- Dimensions: 30x11
Kitchen
- Features: Vinyl Plank
- Level: Main
- Area: 96 Square Feet
- Dimensions: 12x08
Living room
- Features: Vinyl Plank
- Level: Main
- Area: 216 Square Feet
- Dimensions: 18x12
Mud room
- Features: Vinyl
- Level: Basement
- Area: 126 Square Feet
- Dimensions: 14x9
Heating
- Forced Air
Cooling
- Has cooling: Yes
Appliances
- Included: Gas Cooktop, Dishwasher, Disposal, Gas Water Heater, Kitchen Exhaust, Laundry Connection in Unit, Gas Oven, Range Hood, Refrigerator
- Laundry: Laundry Connection in Unit
Features
- Attic Access, High Speed Internet, Eat-in Kitchen, Pantry
- Windows: Windows Vinyl
- Basement: Daylight,Finished,Finished Ceiling,Finished Walls,Full,Interior Entry,Roughed In,Storage Space,Unfinished
- Attic: Access Only
Interior area
- Total structure area: 1,378
- Total interior livable area: 1,378 sqft
- Finished area below ground: 331
Property
Parking
- Total spaces: 2
- Parking features: Detached
- Garage spaces: 2
Features
- Levels: One
- Stories: 1
- Patio & porch: Covered
- Exterior features: Lighting
Lot
- Size: 6,534 sqft
- Features: Access, Busline, Storm Sewer, Street Lights, Mature Trees
Details
- Parcel number: 490734131093000701
- Horse amenities: None
Construction
Type & style
- Home type: SingleFamily
- Architectural style: Ranch
- Property subtype: Residential, Single Family Residence
Materials
- Vinyl With Stone
- Foundation: Block
Condition
- New construction: No
- Year built: 1952
Utilities & green energy
- Water: Municipal/City
Community & neighborhood
Location
- Region: Indianapolis
- Subdivision: Eastridge
Price history
| Date | Event | Price |
|---|---|---|
| 12/21/2023 | Sold | $210,000-3.9%$152/sqft |
Source: | ||
| 11/27/2023 | Pending sale | $218,500$159/sqft |
Source: | ||
| 11/11/2023 | Price change | $218,500-0.2%$159/sqft |
Source: | ||
| 10/25/2023 | Listed for sale | $219,000+307.8%$159/sqft |
Source: | ||
| 4/30/2015 | Sold | $53,700-10.5%$39/sqft |
Source: | ||
Public tax history
| Year | Property taxes | Tax assessment |
|---|---|---|
| 2024 | $3,281 -3.3% | $204,900 +48.2% |
| 2023 | $3,393 +15.3% | $138,300 -3.8% |
| 2022 | $2,942 +12.3% | $143,700 +12.7% |
Find assessor info on the county website
Neighborhood: Eastside
Nearby schools
GreatSchools rating
- 3/10Anna Brochhausen School 88Grades: PK-6Distance: 0.5 mi
- 6/10Center for Inquiry School 2Grades: K-8Distance: 4.1 mi
- 1/10Arsenal Technical High SchoolGrades: 9-12Distance: 3.3 mi
Get a cash offer in 3 minutes
Find out how much your home could sell for in as little as 3 minutes with a no-obligation cash offer.
Estimated market value
$217,500
