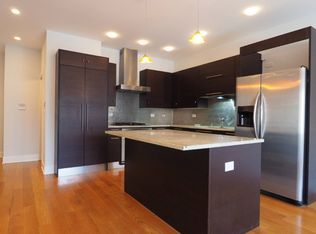Rent this bright and airy 3 bed 3 bath duplex up today! Located steps away from Division restaurant corridor and Division Blue Line CTA train station, this spacious light-filled duplex includes in-unit washer/dryer, a large private deck, a rooftop deck shared with two other units, and garage parking for one car. Permit parking and free street parking are available nearly.
Enter the main floor to a cozy sitting room and gas fireplace, open concept dining area, kitchen, master with en-suite bathroom, large private deck, large walk in closet, and second bedroom and bathroom. Kitchen is well-appointed with Bosch gas range, garbage disposal, in-fridge water dispenser, and large pantry as well as ample cabinet space.
Second floor boasts a massive living room with wet bar, oversized third bedroom with skylights and blackout power shades, and third bathroom.
Renters are responsible for gas, electric, and internet. One garage parking spot and additional private storage space are included. No smoking allowed in the unit or building. Small dogs and cats are allowed- pet rent of $75/month will apply. $500 non-refundable move in fee due at lease signing. Minimum lease of 1 year, available September 1st.
Apartment for rent
Accepts Zillow applications
$5,495/mo
1102 N Paulina St #301, Chicago, IL 60622
3beds
1,938sqft
Price is base rent and doesn't include required fees.
Apartment
Available now
Cats, small dogs OK
Central air
In unit laundry
Attached garage parking
-- Heating
What's special
Gas fireplaceBosch gas rangeWater dispenserCozy sitting roomSpacious light-filled duplexLarge pantryWet bar
- 2 days
- on Zillow |
- -- |
- -- |
Travel times
Facts & features
Interior
Bedrooms & bathrooms
- Bedrooms: 3
- Bathrooms: 3
- Full bathrooms: 3
Cooling
- Central Air
Appliances
- Included: Dishwasher, Dryer, Washer
- Laundry: In Unit
Features
- Storage, Walk In Closet
- Flooring: Hardwood
Interior area
- Total interior livable area: 1,938 sqft
Property
Parking
- Parking features: Attached
- Has attached garage: Yes
- Details: Contact manager
Features
- Exterior features: Rooftop Deck, Walk In Closet
Details
- Parcel number: 17064060381003
Construction
Type & style
- Home type: Apartment
- Property subtype: Apartment
Building
Management
- Pets allowed: Yes
Community & HOA
Location
- Region: Chicago
Financial & listing details
- Lease term: 1 Year
Price history
| Date | Event | Price |
|---|---|---|
| 5/22/2025 | Listed for rent | $5,495+22.1%$3/sqft |
Source: Zillow Rentals | ||
| 4/18/2023 | Listing removed | -- |
Source: Zillow Rentals | ||
| 3/31/2023 | Listed for rent | $4,500$2/sqft |
Source: Zillow Rentals | ||
| 7/10/2020 | Listing removed | $612,500$316/sqft |
Source: Redfin Corporation #10728182 | ||
| 7/9/2020 | Pending sale | $612,500$316/sqft |
Source: Redfin Corporation #10728182 | ||
![[object Object]](https://photos.zillowstatic.com/fp/f4718d308493410815fce93e5cd964dc-p_i.jpg)
