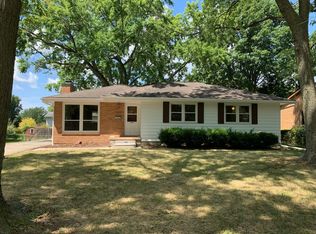Closed
$210,000
1102 N Oak St, Normal, IL 61761
3beds
2,416sqft
Single Family Residence
Built in 1973
0.26 Acres Lot
$223,800 Zestimate®
$87/sqft
$2,218 Estimated rent
Home value
$223,800
$204,000 - $246,000
$2,218/mo
Zestimate® history
Loading...
Owner options
Explore your selling options
What's special
Spacious 3-4 BR, 3 full bath home in a wonderful cul-de-sac location with large lot! Upper level includes living room w/ gas fireplace, large kitchen w/ many cabinets & great counter space, dining area w/ French doors to deck, master suite including private full bath, bedrooms 2 & 3, plus a 2nd full bath. Lower level includes huge family room w/ gas fireplace & wet bar, potential 4th bedroom, office space, a 3rd full bath, washer / dryer, & bonus room perfect for playroom or craft area. Upper level with only bamboo wood flooring & tile (no carpet). Huge fenced yard plus bonus unfenced section w/ storage shed. Vinyl windows (LR window new 2023). Attached garage (21' x 19') w/ 10' ceiling, window unit, & electric heater. Extra concrete parking pad (2020) provides access to fenced RV storage spot w/ RV power outlet. NEW HVAC & WATER HEATER 2021! All kitchen appliances & washer / dryer remain. You will love this quiet, low traffic neighborhood.
Zillow last checked: 8 hours ago
Listing updated: September 20, 2024 at 09:20pm
Listing courtesy of:
Amanda Kinsella, GRI 309-212-2276,
BHHS Central Illinois, REALTORS
Bought with:
Ashley Spafford
RE/MAX Rising
Source: MRED as distributed by MLS GRID,MLS#: 12133028
Facts & features
Interior
Bedrooms & bathrooms
- Bedrooms: 3
- Bathrooms: 3
- Full bathrooms: 3
Primary bedroom
- Features: Flooring (Hardwood), Bathroom (Full)
- Level: Main
- Area: 108 Square Feet
- Dimensions: 12X9
Bedroom 2
- Features: Flooring (Hardwood)
- Level: Main
- Area: 108 Square Feet
- Dimensions: 12X9
Bedroom 3
- Features: Flooring (Hardwood)
- Level: Main
- Area: 84 Square Feet
- Dimensions: 12X7
Dining room
- Features: Flooring (Hardwood)
- Level: Main
- Area: 110 Square Feet
- Dimensions: 11X10
Family room
- Features: Flooring (Carpet)
- Level: Lower
- Area: 418 Square Feet
- Dimensions: 19X22
Kitchen
- Features: Flooring (Slate)
- Level: Main
- Area: 160 Square Feet
- Dimensions: 16X10
Living room
- Features: Flooring (Hardwood)
- Level: Main
- Area: 247 Square Feet
- Dimensions: 19X13
Office
- Features: Flooring (Carpet)
- Level: Lower
- Area: 70 Square Feet
- Dimensions: 7X10
Other
- Features: Flooring (Carpet)
- Level: Lower
- Area: 150 Square Feet
- Dimensions: 15X10
Other
- Features: Flooring (Carpet)
- Level: Lower
- Area: 99 Square Feet
- Dimensions: 9X11
Heating
- Natural Gas
Cooling
- Central Air
Appliances
- Included: Range, Microwave, Dishwasher, Refrigerator, Washer, Dryer
Features
- Basement: None
- Number of fireplaces: 2
- Fireplace features: Family Room, Living Room
Interior area
- Total structure area: 2,416
- Total interior livable area: 2,416 sqft
Property
Parking
- Total spaces: 6
- Parking features: Garage Door Opener, Heated Garage, On Site, Garage Owned, Attached, Owned, Garage
- Attached garage spaces: 2
- Has uncovered spaces: Yes
Accessibility
- Accessibility features: No Disability Access
Features
- Levels: Bi-Level
- Patio & porch: Deck
- Fencing: Fenced
Lot
- Size: 0.26 Acres
- Dimensions: 66X89X175X152
- Features: Cul-De-Sac, Mature Trees
Details
- Additional structures: Shed(s)
- Parcel number: 1422304012
- Special conditions: None
Construction
Type & style
- Home type: SingleFamily
- Architectural style: Bi-Level
- Property subtype: Single Family Residence
Materials
- Vinyl Siding, Brick
Condition
- New construction: No
- Year built: 1973
Utilities & green energy
- Sewer: Public Sewer
- Water: Public
Community & neighborhood
Location
- Region: Normal
- Subdivision: Not Applicable
Other
Other facts
- Listing terms: VA
- Ownership: Fee Simple
Price history
| Date | Event | Price |
|---|---|---|
| 9/20/2024 | Sold | $210,000+5.8%$87/sqft |
Source: | ||
| 8/10/2024 | Contingent | $198,400$82/sqft |
Source: | ||
| 8/8/2024 | Listed for sale | $198,400+58.7%$82/sqft |
Source: | ||
| 1/1/2011 | Sold | $125,000-13.7%$52/sqft |
Source: Agent Provided Report a problem | ||
| 10/22/2010 | Price change | $144,900-8%$60/sqft |
Source: Keller Williams - Bloomington #2100365 Report a problem | ||
Public tax history
| Year | Property taxes | Tax assessment |
|---|---|---|
| 2024 | $5,437 +7.1% | $72,964 +11.7% |
| 2023 | $5,078 +6.6% | $65,333 +10.7% |
| 2022 | $4,763 +4.2% | $59,023 +6% |
Find assessor info on the county website
Neighborhood: 61761
Nearby schools
GreatSchools rating
- 6/10Fairview Elementary SchoolGrades: PK-5Distance: 0.7 mi
- 5/10Chiddix Jr High SchoolGrades: 6-8Distance: 0.9 mi
- 8/10Normal Community High SchoolGrades: 9-12Distance: 3.6 mi
Schools provided by the listing agent
- Elementary: Fairview Elementary
- Middle: Chiddix Jr High
- High: Normal Community High School
- District: 5
Source: MRED as distributed by MLS GRID. This data may not be complete. We recommend contacting the local school district to confirm school assignments for this home.
Get pre-qualified for a loan
At Zillow Home Loans, we can pre-qualify you in as little as 5 minutes with no impact to your credit score.An equal housing lender. NMLS #10287.
