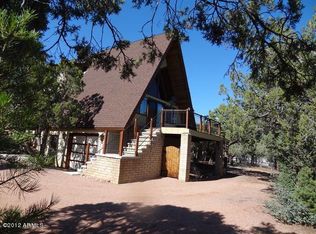Closed
$556,000
1102 N Mud Springs Rd, Payson, AZ 85541
3beds
2,003sqft
Manufactured Home
Built in 2013
1.4 Acres Lot
$565,300 Zestimate®
$278/sqft
$2,391 Estimated rent
Home value
$565,300
$492,000 - $650,000
$2,391/mo
Zestimate® history
Loading...
Owner options
Explore your selling options
What's special
VIEWS YOU HAVE TO SEE! This charming, well-kept home lies on over an acre of usable land. It is handicap accessible, with access to both city water and a privately owned solar powered well. The detached garage features an extra livable space for extra guests. RV hookups for electric, water and sewer are already set up. The property is fully gated and fenced, looking over the Rim and Granite Dells Mountains.
Zillow last checked: 8 hours ago
Listing updated: August 07, 2025 at 11:39am
Listed by:
Ross Mathews 765-667-2325,
INTEGRA HOMES AND LAND - A
Source: CAAR,MLS#: 92504
Facts & features
Interior
Bedrooms & bathrooms
- Bedrooms: 3
- Bathrooms: 2
- Full bathrooms: 1
- 3/4 bathrooms: 1
Heating
- Electric, Forced Air, Heat Pump
Cooling
- Central Air, Heat Pump
Appliances
- Included: Dryer, Washer
- Laundry: Laundry Room
Features
- No Interior Steps, Breakfast Bar, Eat-in Kitchen, Living-Dining Combo, Walk In Pantry
- Flooring: Laminate, Tile, Wood
- Windows: Skylight(s)
- Has basement: No
- Has fireplace: Yes
- Fireplace features: Wood Burning Stove
Interior area
- Total structure area: 2,003
- Total interior livable area: 2,003 sqft
Property
Parking
- Total spaces: 3
- Parking features: Garage & Carport, Garage Door Opener
- Garage spaces: 2
- Carport spaces: 1
- Covered spaces: 3
Accessibility
- Accessibility features: Accessible Entrance
Features
- Levels: One
- Stories: 1
- Patio & porch: Covered
- Exterior features: RV Hookup
- Spa features: Bath
- Fencing: Chain Link,Security
- Has view: Yes
- View description: Mountain(s)
Lot
- Size: 1.40 Acres
- Features: Landscaped, Hill Top
Details
- Parcel number: 30240006R
- Zoning: RES
- Horses can be raised: Yes
Construction
Type & style
- Home type: MobileManufactured
- Architectural style: Single Level,Ranch
- Property subtype: Manufactured Home
Materials
- Wood Frame, Concrete
- Roof: Metal
Condition
- Year built: 2013
Utilities & green energy
- Water: In Payson City Limits
Community & neighborhood
Security
- Security features: Smoke Detector(s)
Location
- Region: Payson
- Subdivision: Unsubdivided
Other
Other facts
- Body type: Double Wide
- Listing terms: Cash,Conventional,FHA
- Road surface type: Asphalt
Price history
| Date | Event | Price |
|---|---|---|
| 7/29/2025 | Sold | $556,000-6.9%$278/sqft |
Source: | ||
| 7/19/2025 | Pending sale | $597,000$298/sqft |
Source: | ||
| 6/28/2025 | Listed for sale | $597,000+78.2%$298/sqft |
Source: | ||
| 5/15/2017 | Sold | $335,000-2.9%$167/sqft |
Source: | ||
| 3/24/2017 | Pending sale | $345,000$172/sqft |
Source: Keller Williams - Scottsdale SW #5563926 Report a problem | ||
Public tax history
| Year | Property taxes | Tax assessment |
|---|---|---|
| 2025 | $3,522 +3.6% | $57,117 +9.5% |
| 2024 | $3,400 +3.5% | $52,162 |
| 2023 | $3,287 +1.3% | -- |
Find assessor info on the county website
Neighborhood: 85541
Nearby schools
GreatSchools rating
- NAPayson Elementary SchoolGrades: K-2Distance: 0.4 mi
- 5/10Rim Country Middle SchoolGrades: 6-8Distance: 1.8 mi
- 2/10Payson High SchoolGrades: 9-12Distance: 1.9 mi
