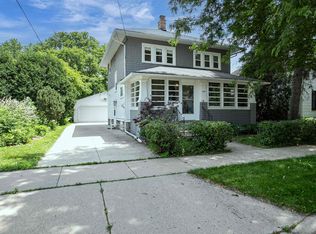Sold
$249,900
1102 N Division St, Appleton, WI 54911
4beds
2,088sqft
Single Family Residence
Built in 1900
6,534 Square Feet Lot
$270,000 Zestimate®
$120/sqft
$1,729 Estimated rent
Home value
$270,000
$257,000 - $284,000
$1,729/mo
Zestimate® history
Loading...
Owner options
Explore your selling options
What's special
CHARACTER OVERLOAD! Original hardwood flrs, dark wood built-ins & grand staircase just to start! This main level flr plan is expansive to meet your needs; stage as one big family rm or section smaller areas.(Sellers use space by the garage/kitchen as a mud rm) Cozy dining area is nestled next to the kitchen & 2nd staircase. South exposure SUNROOM(8X26) provides opportunity to entertain & relax! Fully remodeled 1/2 bath on main floor is so convenient! Upstairs the charm continues & you will find 2 of 4 BRs overlook the top level porch. A den/office space could be used as a 5th bedroom and the full bath has been fully remodeled! Gorgeous tile! Amazing vanity! 4x10 closet! This move in ready home won't last long! Showings begin Sat 8/26/23 OPEN HOUSE Sat 8/26 12:3-1:3 & Sun 8/27 11-12p
Zillow last checked: 8 hours ago
Listing updated: October 06, 2023 at 03:19am
Listed by:
Chris Miller PREF:920-766-7926,
Acre Realty, Ltd.
Bought with:
Amy Sunke
Rieckmann Real Estate Group, Inc
Source: RANW,MLS#: 50280051
Facts & features
Interior
Bedrooms & bathrooms
- Bedrooms: 4
- Bathrooms: 1
- Full bathrooms: 1
- 1/2 bathrooms: 1
Bedroom 1
- Level: Upper
- Dimensions: 11x13
Bedroom 2
- Level: Upper
- Dimensions: 10x11
Bedroom 3
- Level: Upper
- Dimensions: 9x11
Bedroom 4
- Level: Upper
- Dimensions: 9x12
Dining room
- Level: Main
- Dimensions: 11x11
Kitchen
- Level: Main
- Dimensions: 11x11
Living room
- Level: Main
- Dimensions: 27x14
Other
- Description: Mud Room
- Level: Main
- Dimensions: 11x12
Other
- Description: Other - See Remarks
- Level: Main
- Dimensions: 8x26
Other
- Description: Foyer
- Level: Main
- Dimensions: 6x6
Other
- Description: Den/Office
- Level: Upper
- Dimensions: 8x11
Heating
- Forced Air
Cooling
- Forced Air
Appliances
- Included: Dishwasher, Dryer, Microwave, Range, Refrigerator, Washer
Features
- Basement: Full
- Has fireplace: No
- Fireplace features: None
Interior area
- Total interior livable area: 2,088 sqft
- Finished area above ground: 2,088
- Finished area below ground: 0
Property
Parking
- Total spaces: 2
- Parking features: Attached
- Attached garage spaces: 2
Lot
- Size: 6,534 sqft
- Dimensions: 60x112
Details
- Parcel number: 316007600
- Zoning: Residential
- Special conditions: Arms Length
Construction
Type & style
- Home type: SingleFamily
- Property subtype: Single Family Residence
Materials
- Fiber Cement
- Foundation: Block
Condition
- New construction: No
- Year built: 1900
Utilities & green energy
- Sewer: Public Sewer
- Water: Public
Community & neighborhood
Location
- Region: Appleton
Price history
| Date | Event | Price |
|---|---|---|
| 10/5/2023 | Sold | $249,900$120/sqft |
Source: RANW #50280051 Report a problem | ||
| 10/5/2023 | Pending sale | $249,900$120/sqft |
Source: RANW #50280051 Report a problem | ||
| 9/14/2023 | Contingent | $249,900$120/sqft |
Source: | ||
| 8/23/2023 | Listed for sale | $249,900+78.6%$120/sqft |
Source: RANW #50280051 Report a problem | ||
| 6/18/2020 | Listing removed | $139,900$67/sqft |
Source: DeWitt Londre LLC #50221397 Report a problem | ||
Public tax history
| Year | Property taxes | Tax assessment |
|---|---|---|
| 2024 | $3,157 +23.2% | $220,600 +26.2% |
| 2023 | $2,563 +29.9% | $174,800 +71.4% |
| 2022 | $1,973 -5.1% | $102,000 |
Find assessor info on the county website
Neighborhood: Central
Nearby schools
GreatSchools rating
- 1/10Columbus Elementary SchoolGrades: PK-6Distance: 0.2 mi
- NAAppleviewGrades: PK-12Distance: 0.5 mi
- 7/10North High SchoolGrades: 9-12Distance: 3.4 mi

Get pre-qualified for a loan
At Zillow Home Loans, we can pre-qualify you in as little as 5 minutes with no impact to your credit score.An equal housing lender. NMLS #10287.
