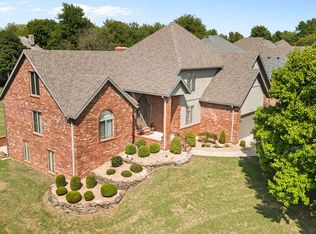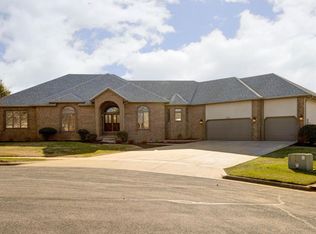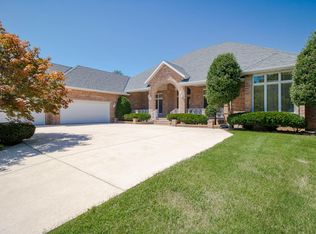Closed
Price Unknown
1102 N Chelmsworth Lane, Springfield, MO 65802
3beds
2,610sqft
Single Family Residence
Built in 2016
0.41 Acres Lot
$567,200 Zestimate®
$--/sqft
$2,126 Estimated rent
Home value
$567,200
$539,000 - $596,000
$2,126/mo
Zestimate® history
Loading...
Owner options
Explore your selling options
What's special
Fabulous all brick home in gated and secure Cooper Estates! Home sits on a large lot tucked in a in a cul-de-sac. Formal dining room and huge custom kitchen with a ton of storage. Glass cooktop, wall oven and microwave, storage in the island and plenty of dining space separate from the formal dining room. Real hardwood floors in kitchen and living area. MASSIVE laundry room with desk area, plenty of cabinet storage and central vac. Split floorpan and the primary bathroom has a walk in jacuzzi tub and oversized shower. Unfinished basement is ready to make your own with room for a living area, 2 bedrooms and plumbed for a bathroom. It already has electrical it just needs walls and floors! House is all electric with 2 water heaters and a recirculating pump, also a water softner. Covered deck off the kitchen with plenty of space for all your outdoor furniture. This is a unique home for Cooper Estates and truly a must-see!
Zillow last checked: 8 hours ago
Listing updated: August 28, 2024 at 06:30pm
Listed by:
Amie Rogers 417-983-8344,
Jim Garland Real Estate
Bought with:
Randy W Thomas, 1999131861
Murney Associates - Primrose
Source: SOMOMLS,MLS#: 60247819
Facts & features
Interior
Bedrooms & bathrooms
- Bedrooms: 3
- Bathrooms: 2
- Full bathrooms: 2
Heating
- Central, Forced Air, Electric
Cooling
- Ceiling Fan(s), Central Air
Appliances
- Included: Additional Water Heater(s), Electric Cooktop, Dishwasher, Disposal, Electric Water Heater, Instant Hot Water, Microwave, Refrigerator, Built-In Electric Oven, Water Softener Owned
- Laundry: In Basement, W/D Hookup
Features
- Central Vacuum, Granite Counters, High Ceilings, Internet - Cable, Walk-In Closet(s), Walk-in Shower
- Flooring: Carpet, Hardwood, Tile
- Windows: Double Pane Windows
- Basement: Concrete,Bath/Stubbed,Unfinished,Utility,Full
- Attic: Access Only:No Stairs
- Has fireplace: No
Interior area
- Total structure area: 5,220
- Total interior livable area: 2,610 sqft
- Finished area above ground: 2,610
- Finished area below ground: 0
Property
Parking
- Total spaces: 2
- Parking features: Driveway, Garage Faces Front, Paved
- Attached garage spaces: 2
- Has uncovered spaces: Yes
Accessibility
- Accessibility features: Accessible Full Bath
Features
- Levels: One
- Stories: 1
- Patio & porch: Covered, Deck
- Exterior features: Cable Access
- Has spa: Yes
- Spa features: Bath
Lot
- Size: 0.41 Acres
- Dimensions: 108 x 164
- Features: Cul-De-Sac, Sprinklers In Front, Sprinklers In Rear
Details
- Parcel number: 881215201083
Construction
Type & style
- Home type: SingleFamily
- Architectural style: Traditional
- Property subtype: Single Family Residence
Materials
- Brick
- Foundation: Poured Concrete
- Roof: Composition
Condition
- Year built: 2016
Utilities & green energy
- Sewer: Public Sewer
- Water: Public
Community & neighborhood
Location
- Region: Springfield
- Subdivision: Cooper Estates
HOA & financial
HOA
- HOA fee: $220 monthly
- Services included: Basketball Court, Clubhouse, Common Area Maintenance, Community Center, Gated Entry, Maintenance Grounds, Security, Snow Removal, Pool, Tennis Court(s), Trash
Other
Other facts
- Listing terms: Cash,Conventional,VA Loan
- Road surface type: Asphalt
Price history
| Date | Event | Price |
|---|---|---|
| 11/7/2023 | Sold | -- |
Source: | ||
| 9/4/2023 | Pending sale | $560,000$215/sqft |
Source: | ||
| 8/2/2023 | Price change | $560,000-2.6%$215/sqft |
Source: | ||
| 7/21/2023 | Listed for sale | $575,000$220/sqft |
Source: | ||
Public tax history
| Year | Property taxes | Tax assessment |
|---|---|---|
| 2025 | $3,765 0% | $77,260 +10.1% |
| 2024 | $3,765 +0.6% | $70,170 |
| 2023 | $3,743 +7.8% | $70,170 +10.3% |
Find assessor info on the county website
Neighborhood: 65802
Nearby schools
GreatSchools rating
- 8/10Hickory Hills Elementary SchoolGrades: K-5Distance: 2.8 mi
- 9/10Hickory Hills Middle SchoolGrades: 6-8Distance: 2.8 mi
- 8/10Glendale High SchoolGrades: 9-12Distance: 3.8 mi
Schools provided by the listing agent
- Elementary: SGF-Hickory Hills
- Middle: SGF-Hickory Hills
- High: SGF-Glendale
Source: SOMOMLS. This data may not be complete. We recommend contacting the local school district to confirm school assignments for this home.
Sell with ease on Zillow
Get a Zillow Showcase℠ listing at no additional cost and you could sell for —faster.
$567,200
2% more+$11,344
With Zillow Showcase(estimated)$578,544


