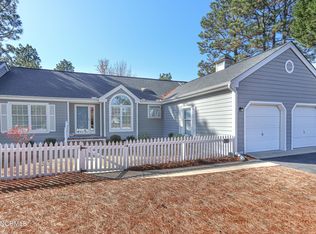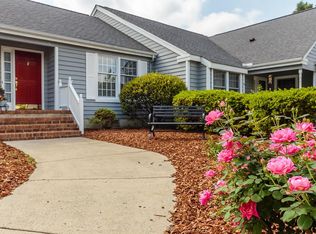Sold for $360,000 on 07/03/25
$360,000
1102 Mount Washington Circle, Pinehurst, NC 28374
2beds
1,626sqft
Townhouse
Built in 1987
3,049.2 Square Feet Lot
$361,900 Zestimate®
$221/sqft
$2,551 Estimated rent
Home value
$361,900
$322,000 - $409,000
$2,551/mo
Zestimate® history
Loading...
Owner options
Explore your selling options
What's special
Charming Bretton Woods townhome, one of the most unique communities in Pinehurst. Surrounded by picket fences, quiet streets and beautifully situated on a green with mature landscaping throughout the community. Lock and leave as your home is low maintenance. Take your golf cart to the village for dining and shopping or events in Village of Pinehurst
1102 Mount Washington features updated lighting and vanity fixtures, new kitchen disposal, guest vanity replaced and new wallpaper and wainscotting. These rooms were recently painted- kitchen, foyer, den, guest bedroom guest bath and hallway area. Replaced panty doors and front door painted.
Don't miss your opportunity to have a piece of paradise in Pinehurst.
Zillow last checked: 10 hours ago
Listing updated: July 09, 2025 at 02:33pm
Listed by:
Victoria Adkins 910-992-8171,
Coldwell Banker Advantage-Southern Pines
Bought with:
Lin Hutaff, 258431
Lin Hutaff's Pinehurst Realty Group
Source: Hive MLS,MLS#: 100495522 Originating MLS: Mid Carolina Regional MLS
Originating MLS: Mid Carolina Regional MLS
Facts & features
Interior
Bedrooms & bathrooms
- Bedrooms: 2
- Bathrooms: 2
- Full bathrooms: 2
Primary bedroom
- Description: fan, ensuite bath
- Level: Main
- Dimensions: 17 x 14
Bedroom 2
- Description: fan
- Level: Main
- Dimensions: 11.6 x 13.9
Breakfast nook
- Description: pantry
- Level: Main
- Dimensions: 11.1 x 8.4
Dining room
- Level: Main
- Dimensions: 16 x 12
Kitchen
- Description: breakfast bar,gas range
- Level: Main
- Dimensions: 12.9 x 11.9
Living room
- Description: fireplace, access to deck
- Level: Main
- Dimensions: 16 x 14.5
Heating
- Fireplace(s), Heat Pump, Electric
Cooling
- Heat Pump
Appliances
- Laundry: Laundry Room
Features
- Master Downstairs, High Ceilings, Walk-in Shower
- Flooring: Carpet, LVT/LVP, Tile
- Attic: Access Only
Interior area
- Total structure area: 1,626
- Total interior livable area: 1,626 sqft
Property
Parking
- Total spaces: 1
- Parking features: Garage Faces Front, Additional Parking, Garage Door Opener
Features
- Levels: One
- Stories: 1
- Patio & porch: Deck
- Exterior features: Gas Log
- Fencing: Front Yard
Lot
- Size: 3,049 sqft
- Dimensions: 43.5 x 73.3 x 43.5 x 73.3
- Features: Front Yard
Details
- Parcel number: 00015683
- Zoning: RMF
- Special conditions: Standard
Construction
Type & style
- Home type: Townhouse
- Property subtype: Townhouse
Materials
- Wood Siding
- Foundation: Crawl Space
- Roof: Composition
Condition
- New construction: No
- Year built: 1987
Utilities & green energy
- Sewer: Public Sewer
- Water: Public
- Utilities for property: Sewer Available, Water Available
Community & neighborhood
Location
- Region: Pinehurst
- Subdivision: Bretton Wd
HOA & financial
HOA
- Has HOA: Yes
- HOA fee: $2,688 monthly
- Amenities included: Maintenance Structure, Management, Termite Bond
- Association name: CAS/Bretton Woods Townhomes Assoc
- Association phone: 910-295-3791
Other
Other facts
- Listing agreement: Exclusive Right To Sell
- Listing terms: Cash,Conventional
Price history
| Date | Event | Price |
|---|---|---|
| 7/3/2025 | Sold | $360,000-4%$221/sqft |
Source: | ||
| 5/21/2025 | Pending sale | $375,000$231/sqft |
Source: | ||
| 5/21/2025 | Contingent | $375,000$231/sqft |
Source: | ||
| 3/20/2025 | Listed for sale | $375,000+10.3%$231/sqft |
Source: | ||
| 10/23/2023 | Sold | $340,000-4.2%$209/sqft |
Source: | ||
Public tax history
| Year | Property taxes | Tax assessment |
|---|---|---|
| 2024 | $1,924 -4.2% | $336,060 |
| 2023 | $2,008 +28.6% | $336,060 +34% |
| 2022 | $1,561 -3.5% | $250,840 +34.2% |
Find assessor info on the county website
Neighborhood: 28374
Nearby schools
GreatSchools rating
- 10/10Pinehurst Elementary SchoolGrades: K-5Distance: 2.1 mi
- 6/10Southern Middle SchoolGrades: 6-8Distance: 3.1 mi
- 5/10Pinecrest High SchoolGrades: 9-12Distance: 2.6 mi
Schools provided by the listing agent
- Elementary: Pinehurst Elementary
- Middle: Southern Pines Middle School
- High: Pinecrest High
Source: Hive MLS. This data may not be complete. We recommend contacting the local school district to confirm school assignments for this home.

Get pre-qualified for a loan
At Zillow Home Loans, we can pre-qualify you in as little as 5 minutes with no impact to your credit score.An equal housing lender. NMLS #10287.
Sell for more on Zillow
Get a free Zillow Showcase℠ listing and you could sell for .
$361,900
2% more+ $7,238
With Zillow Showcase(estimated)
$369,138
