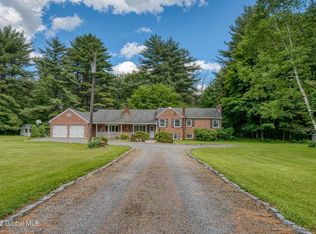Closed
$320,000
1102 Mohawk Road, Niskayuna, NY 12309
3beds
1,184sqft
Single Family Residence, Residential
Built in 1951
1.1 Acres Lot
$359,400 Zestimate®
$270/sqft
$2,166 Estimated rent
Home value
$359,400
$341,000 - $377,000
$2,166/mo
Zestimate® history
Loading...
Owner options
Explore your selling options
What's special
Multiple Offer Deadline Tuesday 6/27 10AM.
Welcome to this picture-perfect ranch in the desirable Niskayuna School District! The updated interior showcases great attention to detail & modern finishes throughout. Prepare to be wowed as you step into the bright LR w/a stunning gas fireplace. This home features an open concept DR leading into the updated kitchen featuring SS appliances, upgraded cabinets & radiant heated floor. The three BRs are drenched in light creating a warm & inviting ambience. Gleaming HW floors throughout. Step out onto your large deck overlooking a 1 acre retreat w/a new saltwater above ground pool & wooded seclusion beyond. Close enough to bike to the Nisky bike path that leads all the way to the Mohawk river.
Zillow last checked: 8 hours ago
Listing updated: January 13, 2026 at 10:43pm
Listed by:
Anne Caron 305-283-7233,
Miranda Real Estate Group Inc
Bought with:
Amanda Gould, 10401354415
Miuccio Real Estate Group
Source: Global MLS,MLS#: 202319339
Facts & features
Interior
Bedrooms & bathrooms
- Bedrooms: 3
- Bathrooms: 1
- Full bathrooms: 1
Primary bedroom
- Level: First
Bedroom
- Level: First
Bedroom
- Level: First
Primary bathroom
- Level: First
Dining room
- Level: First
Kitchen
- Level: First
Living room
- Level: First
Heating
- Hot Water, Natural Gas, Oil
Cooling
- None
Appliances
- Included: Dishwasher, Electric Water Heater, Microwave, Range, Refrigerator, Washer/Dryer
- Laundry: In Basement
Features
- High Speed Internet
- Flooring: Hardwood
- Doors: Sliding Doors
- Basement: Full,Sump Pump,Walk-Out Access
- Number of fireplaces: 1
- Fireplace features: Gas
Interior area
- Total structure area: 1,184
- Total interior livable area: 1,184 sqft
- Finished area above ground: 1,184
- Finished area below ground: 0
Property
Parking
- Total spaces: 4
- Parking features: Garage
- Garage spaces: 1
Features
- Patio & porch: Deck
- Exterior features: Other
- Pool features: Above Ground
- Fencing: Fenced
Lot
- Size: 1.10 Acres
Details
- Additional structures: Shed(s)
- Parcel number: 422400 61.718
- Special conditions: Standard
Construction
Type & style
- Home type: SingleFamily
- Architectural style: Ranch
- Property subtype: Single Family Residence, Residential
Materials
- Vinyl Siding
- Roof: Asphalt
Condition
- New construction: No
- Year built: 1951
Utilities & green energy
- Sewer: Public Sewer
- Water: Public
- Utilities for property: Cable Available
Green energy
- Energy efficient items: Appliances, Insulation, Lighting, Windows
Community & neighborhood
Location
- Region: Niskayuna
Price history
| Date | Event | Price |
|---|---|---|
| 8/10/2023 | Sold | $320,000+12.3%$270/sqft |
Source: | ||
| 6/30/2023 | Contingent | $284,900$241/sqft |
Source: NY State MLS #11186148 Report a problem | ||
| 6/29/2023 | Pending sale | $284,900$241/sqft |
Source: | ||
| 6/22/2023 | Listed for sale | $284,900+67.6%$241/sqft |
Source: | ||
| 12/18/2015 | Sold | $170,000-2.9%$144/sqft |
Source: | ||
Public tax history
| Year | Property taxes | Tax assessment |
|---|---|---|
| 2024 | -- | $190,000 |
| 2023 | -- | $190,000 |
| 2022 | -- | $190,000 |
Find assessor info on the county website
Neighborhood: Merlin Park
Nearby schools
GreatSchools rating
- 7/10Birchwood Elementary SchoolGrades: K-5Distance: 0.8 mi
- 7/10Iroquois Middle SchoolGrades: 6-8Distance: 1.3 mi
- 9/10Niskayuna High SchoolGrades: 9-12Distance: 3.4 mi
Schools provided by the listing agent
- High: Niskayuna
Source: Global MLS. This data may not be complete. We recommend contacting the local school district to confirm school assignments for this home.
