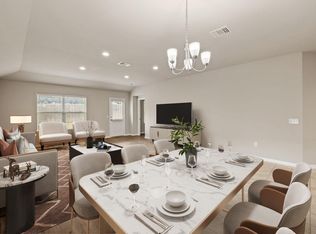Welcome to this spacious and well-appointed 4-bedroom, 2-bathroom single-family home located in the heart of Leander. Spanning 2,172 sq. ft., this home offers a versatile and open floor plan ideal for both daily living and entertaining. The expansive living area flows seamlessly into a large kitchen equipped with a refrigerator, built-in microwave, and range, making meal prep a breeze. The primary suite offers a relaxing retreat with an en suite bath and ample closet space, while three additional bedrooms provide flexibility for guests, work-from-home setups, or hobbies. A dedicated dining area, generous storage, and natural light throughout enhance the overall comfort and livability. Outside, enjoy a private backyard perfect for outdoor activities, along with a two-car garage for convenience and security. Located near parks, schools, shopping, and major highways, this Leander gem delivers comfort, space, and accessibility all in one move-in-ready package. For Occupied Properties: If the property is currently occupied, the lease start date must be within14 days from the available date to move-in. Applicants or agents MUST VIEW the property prior to applying; no smokers allowed. **Information provided is deemed reliable but is not guaranteed and should be independently verified. **Vouchers not accepted
House for rent
$2,100/mo
1102 Middle Brook Dr, Leander, TX 78641
4beds
2,172sqft
Price may not include required fees and charges.
Singlefamily
Available Fri Jul 11 2025
Cats, dogs OK
Electric
Electric dryer hookup laundry
2 Attached garage spaces parking
Natural gas, fireplace
What's special
Private backyardOpen floor planTwo-car garageLarge kitchenGenerous storage
- 4 days
- on Zillow |
- -- |
- -- |
Travel times
Get serious about saving for a home
Consider a first-time homebuyer savings account designed to grow your down payment with up to a 6% match & 4.15% APY.
Facts & features
Interior
Bedrooms & bathrooms
- Bedrooms: 4
- Bathrooms: 2
- Full bathrooms: 2
Heating
- Natural Gas, Fireplace
Cooling
- Electric
Appliances
- Included: Dishwasher, Microwave, Range, Refrigerator, WD Hookup
- Laundry: Electric Dryer Hookup, Hookups, Inside, Washer Hookup
Features
- Electric Dryer Hookup, Pantry, WD Hookup, Walk-In Closet(s), Washer Hookup
- Flooring: Carpet, Laminate, Tile
- Has fireplace: Yes
Interior area
- Total interior livable area: 2,172 sqft
Property
Parking
- Total spaces: 2
- Parking features: Attached, Garage, Covered
- Has attached garage: Yes
- Details: Contact manager
Features
- Stories: 2
- Exterior features: Contact manager
- Has view: Yes
- View description: Contact manager
Details
- Parcel number: R17W309911A00090002
Construction
Type & style
- Home type: SingleFamily
- Property subtype: SingleFamily
Materials
- Roof: Asphalt
Condition
- Year built: 2004
Community & HOA
Location
- Region: Leander
Financial & listing details
- Lease term: 12 Months
Price history
| Date | Event | Price |
|---|---|---|
| 6/25/2025 | Listed for rent | $2,100-6.7%$1/sqft |
Source: Unlock MLS #6910350 | ||
| 4/18/2023 | Listing removed | -- |
Source: Unlock MLS #4453927 | ||
| 4/5/2023 | Listed for rent | $2,250$1/sqft |
Source: Unlock MLS #4453927 | ||
| 2/23/2022 | Sold | -- |
Source: Agent Provided | ||
| 1/19/2022 | Pending sale | $441,000$203/sqft |
Source: | ||
![[object Object]](https://photos.zillowstatic.com/fp/5c9e3f2e03751d078b862c1d2e99e0c6-p_i.jpg)
