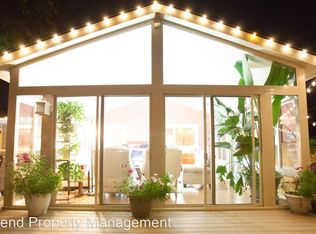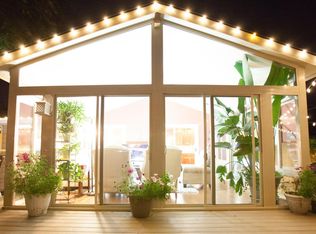Closed
$275,000
1102 Memorial Pkwy SW, Rochester, MN 55902
3beds
2,080sqft
Single Family Residence
Built in 1956
6,969.6 Square Feet Lot
$303,000 Zestimate®
$132/sqft
$2,204 Estimated rent
Home value
$303,000
$288,000 - $321,000
$2,204/mo
Zestimate® history
Loading...
Owner options
Explore your selling options
What's special
This ranch-style home boasts 3 bedrooms, 2 baths, a 2-car attached garage, and a partially finished basement. This home offers a blend of traditional and modern charm and has been renovated to include new stainless steel appliances featuring a 6 burner stove, Cambria quartz countertops, recessed lighting, designer blinds, and hardwood floors. This home features a spacious upstairs living room and 3 bedrooms on the main floor. The partially finished basement provides space for a home office or recreation room. The partially fenced yard is perfect for outdoor activities and provides space for pets to run and play. Located on a corner lot, provides easy access to a bus stop directly across the street, making commuting a breeze. You'll also have access to nearby bike paths and walking routes to Mayo Clinic Campus and St. Mary's hospital. With retail, dining, and entertainment options just minutes from your front door, you'll never run out of things to do in this historic SW neighborhood.
Zillow last checked: 8 hours ago
Listing updated: May 06, 2025 at 03:00pm
Listed by:
Matt Gove 507-951-1147,
Realty Growth Inc.,
Robert Bucky Beeman 507-951-7130
Bought with:
Edina Realty, Inc.
Source: NorthstarMLS as distributed by MLS GRID,MLS#: 6349190
Facts & features
Interior
Bedrooms & bathrooms
- Bedrooms: 3
- Bathrooms: 2
- Full bathrooms: 2
Bedroom 1
- Level: Main
Bedroom 2
- Level: Main
Bathroom
- Level: Main
Bathroom
- Level: Lower
Family room
- Level: Lower
Kitchen
- Level: Main
Living room
- Level: Main
Heating
- Forced Air
Cooling
- Central Air
Appliances
- Included: Dishwasher, Dryer, Gas Water Heater, Microwave, Range, Refrigerator, Stainless Steel Appliance(s), Washer, Water Softener Owned
Features
- Basement: Block,Partially Finished
- Has fireplace: No
Interior area
- Total structure area: 2,080
- Total interior livable area: 2,080 sqft
- Finished area above ground: 1,040
- Finished area below ground: 728
Property
Parking
- Total spaces: 2
- Parking features: Attached, Concrete
- Attached garage spaces: 2
- Details: Garage Dimensions (20 x26)
Accessibility
- Accessibility features: None
Features
- Levels: One
- Stories: 1
- Fencing: Chain Link
Lot
- Size: 6,969 sqft
- Dimensions: 115 x 61
- Features: Near Public Transit, Corner Lot, Many Trees
Details
- Foundation area: 1040
- Parcel number: 640233001766
- Zoning description: Residential-Single Family
Construction
Type & style
- Home type: SingleFamily
- Property subtype: Single Family Residence
Materials
- Steel Siding, Block, Timber/Post & Beam
- Roof: Asphalt
Condition
- Age of Property: 69
- New construction: No
- Year built: 1956
Utilities & green energy
- Electric: 100 Amp Service, Power Company: Rochester Public Utilities
- Gas: Natural Gas
- Sewer: City Sewer/Connected
- Water: City Water/Connected
Community & neighborhood
Location
- Region: Rochester
- Subdivision: Baihlys 1st Add
HOA & financial
HOA
- Has HOA: No
Other
Other facts
- Road surface type: Paved
Price history
| Date | Event | Price |
|---|---|---|
| 6/9/2023 | Sold | $275,000-3.5%$132/sqft |
Source: | ||
| 5/13/2023 | Pending sale | $284,900$137/sqft |
Source: | ||
| 4/14/2023 | Price change | $284,900-3.4%$137/sqft |
Source: | ||
| 4/4/2023 | Listed for sale | $295,000+47.5%$142/sqft |
Source: | ||
| 6/9/2020 | Sold | $200,000$96/sqft |
Source: Public Record | ||
Public tax history
| Year | Property taxes | Tax assessment |
|---|---|---|
| 2024 | $2,842 | $260,400 +8.9% |
| 2023 | -- | $239,200 +16.2% |
| 2022 | $2,576 +15.2% | $205,800 +9.9% |
Find assessor info on the county website
Neighborhood: Parkway
Nearby schools
GreatSchools rating
- 8/10Folwell Elementary SchoolGrades: PK-5Distance: 0.7 mi
- 9/10Mayo Senior High SchoolGrades: 8-12Distance: 1.6 mi
- 5/10John Adams Middle SchoolGrades: 6-8Distance: 3.4 mi
Get a cash offer in 3 minutes
Find out how much your home could sell for in as little as 3 minutes with a no-obligation cash offer.
Estimated market value
$303,000
Get a cash offer in 3 minutes
Find out how much your home could sell for in as little as 3 minutes with a no-obligation cash offer.
Estimated market value
$303,000

