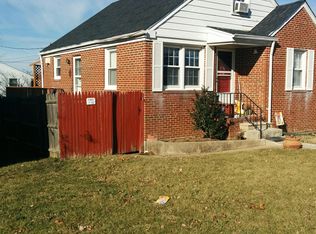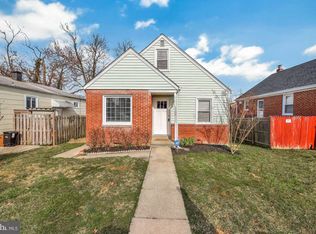Sold for $329,900 on 09/03/25
$329,900
1102 McAdoo Ave, Baltimore, MD 21207
4beds
1,152sqft
Single Family Residence
Built in 1960
4,000 Square Feet Lot
$326,600 Zestimate®
$286/sqft
$1,549 Estimated rent
Home value
$326,600
$300,000 - $353,000
$1,549/mo
Zestimate® history
Loading...
Owner options
Explore your selling options
What's special
Fully Renovated 4 Bed / 2 Bath Rambler with Modern Upgrades Throughout! Step into this beautifully renovated 4-bedroom, 2-bath rambler that blends comfort, style, and functionality. Featuring two spacious bedrooms and a full bath in the fully finished basement, this home offers ample space for guests, extended family, or a home office setup. Enjoy cooking in the modern kitchen equipped with sleek stainless steel appliances, marble countertops, recessed lighting, and plenty of cabinet space—perfect for everyday living and entertaining. The main level shines with brand new vinyl flooring, ceiling fans in the upstairs bedrooms, and an open, airy feel throughout. A dedicated laundry room comes complete with a brand-new washer and dryer for your convenience. Step outside to a large backyard, ideal for outdoor gatherings, gardening, or simply relaxing. Don’t miss the opportunity to own this move-in-ready gem with all the modern touches you’ve been looking for! Schedule a tour today! Back to Active! Buyer's loan was rejected by QC at the last minute. Shows Beautifully! Schedule a tour today!
Zillow last checked: 8 hours ago
Listing updated: September 08, 2025 at 04:14am
Listed by:
Vawn Brown 301-452-1831,
Samson Properties
Bought with:
Brandon Bachman
Hyatt & Company Real Estate, LLC
Source: Bright MLS,MLS#: MDBC2130156
Facts & features
Interior
Bedrooms & bathrooms
- Bedrooms: 4
- Bathrooms: 2
- Full bathrooms: 2
- Main level bathrooms: 1
- Main level bedrooms: 2
Primary bedroom
- Features: Flooring - Carpet
- Level: Main
- Area: 110 Square Feet
- Dimensions: 11 X 10
Bedroom 2
- Features: Flooring - Carpet
- Level: Main
- Area: 99 Square Feet
- Dimensions: 11 X 9
Family room
- Features: Flooring - Carpet
- Level: Lower
- Area: 294 Square Feet
- Dimensions: 14 X 21
Kitchen
- Features: Flooring - Vinyl
- Level: Main
- Area: 126 Square Feet
- Dimensions: 9 X 14
Laundry
- Level: Unspecified
Living room
- Features: Flooring - Carpet
- Level: Main
- Area: 144 Square Feet
- Dimensions: 12 X 12
Other
- Features: Flooring - Carpet
- Level: Lower
- Area: 96 Square Feet
- Dimensions: 8 X 12
Heating
- Forced Air, Natural Gas
Cooling
- Ceiling Fan(s), Central Air, Natural Gas
Appliances
- Included: Dishwasher, Disposal, Exhaust Fan, Oven/Range - Gas, Refrigerator, Cooktop, Gas Water Heater
- Laundry: Laundry Room
Features
- Kitchen - Country, Kitchen - Table Space, Open Floorplan, Floor Plan - Traditional
- Flooring: Wood
- Doors: Storm Door(s)
- Windows: Double Pane Windows, Screens, Window Treatments
- Basement: Finished
- Has fireplace: No
Interior area
- Total structure area: 1,536
- Total interior livable area: 1,152 sqft
- Finished area above ground: 768
- Finished area below ground: 384
Property
Parking
- Parking features: Off Street
Accessibility
- Accessibility features: Accessible Entrance
Features
- Levels: Two
- Stories: 2
- Pool features: None
- Fencing: Partial,Back Yard
- Has view: Yes
- View description: Garden
Lot
- Size: 4,000 sqft
- Features: Landscaped
Details
- Additional structures: Above Grade, Below Grade
- Parcel number: 04010103472810
- Zoning: R
- Special conditions: Standard
Construction
Type & style
- Home type: SingleFamily
- Architectural style: Ranch/Rambler
- Property subtype: Single Family Residence
Materials
- Shingle Siding
- Foundation: Stone
- Roof: Asphalt
Condition
- New construction: No
- Year built: 1960
Utilities & green energy
- Sewer: Public Sewer
- Water: Public
- Utilities for property: Cable Available
Community & neighborhood
Location
- Region: Baltimore
- Subdivision: Catonsville Manor
- Municipality: BALTIMORE
Other
Other facts
- Listing agreement: Exclusive Right To Sell
- Ownership: Fee Simple
Price history
| Date | Event | Price |
|---|---|---|
| 9/3/2025 | Sold | $329,900$286/sqft |
Source: | ||
| 7/28/2025 | Contingent | $329,900$286/sqft |
Source: | ||
| 7/9/2025 | Listed for sale | $329,900$286/sqft |
Source: | ||
| 6/11/2025 | Contingent | $329,900$286/sqft |
Source: | ||
| 6/5/2025 | Listed for sale | $329,900+88.5%$286/sqft |
Source: | ||
Public tax history
| Year | Property taxes | Tax assessment |
|---|---|---|
| 2025 | $2,929 +24.7% | $200,133 +3.3% |
| 2024 | $2,349 +8.1% | $193,800 +8.1% |
| 2023 | $2,174 +8.8% | $179,333 -7.5% |
Find assessor info on the county website
Neighborhood: 21207
Nearby schools
GreatSchools rating
- 6/10Johnnycake Elementary SchoolGrades: PK-5Distance: 0.4 mi
- 1/10Southwest AcademyGrades: 6-8Distance: 0.7 mi
- 3/10Woodlawn High Center For Pre-Eng. Res.Grades: 9-12Distance: 1.7 mi
Schools provided by the listing agent
- District: Baltimore County Public Schools
Source: Bright MLS. This data may not be complete. We recommend contacting the local school district to confirm school assignments for this home.

Get pre-qualified for a loan
At Zillow Home Loans, we can pre-qualify you in as little as 5 minutes with no impact to your credit score.An equal housing lender. NMLS #10287.
Sell for more on Zillow
Get a free Zillow Showcase℠ listing and you could sell for .
$326,600
2% more+ $6,532
With Zillow Showcase(estimated)
$333,132
