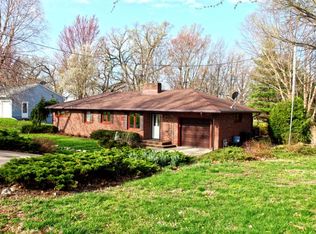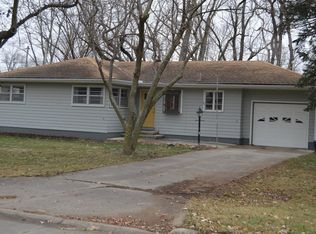This is the home you have been waiting for! Three bedroom (2 up and 1 lower) 2 bath (both updated!) original refinished hardwood floors throughout upstairs. Updated kitchen, new patio door opens up to nice deck with shade and fenced in backyard that looks over a park. They have made a lot of updates to this house. They created an inside stairway to the basement. Basement has walkout door to the backyard. Third bedroom in basement with family room and large bathroom with unique shower. You have to see this house! Call to see it soon!
This property is off market, which means it's not currently listed for sale or rent on Zillow. This may be different from what's available on other websites or public sources.

