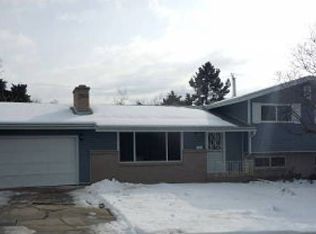Wonderful rambler style home located in the highly desired King Clarion Hills subdivision close to Hwy 89 and I-15 interchange. This home features 4 bedrooms, 3 bathrooms, 2 car garage and central air. The main level bedrooms have beautiful exposed hardwood floors. The kitchen has been updated and includes solid surface countertops, built-in dishwasher and microwave, refrigerator and custom walk-in pantry with ample storage. Washer and dryer are also included. The shady lot is fully landscaped with full automatic sprinkler, fruit trees (2 peach, 2 apple, 1 pear, 1 apricot and 1 walnut), concord grapes, fully fenced and swing set. The lot also features several garden spots. Double-tiered deck which is partially covered. The vinyl windows are updated and double-pane. The fridge and freezer in the basement are also included. Brand new water heater installed on 04/24/17. Extra blown in insulation (16 inches). Lots of storage. The elementary school is Sam Morgan Elementary which has a French immersion program. Won't last long. Square footage figures are provided as a courtesy estimate only and were obtained from county records. Buyer is advised to obtain an independent measurement.
This property is off market, which means it's not currently listed for sale or rent on Zillow. This may be different from what's available on other websites or public sources.
