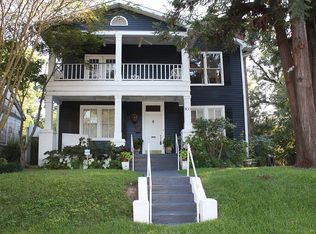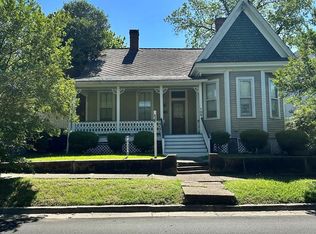Closed
Price Unknown
1102 Main St, Natchez, MS 39120
2beds
1,200sqft
Residential, Single Family Residence
Built in 1950
4,356 Square Feet Lot
$229,500 Zestimate®
$--/sqft
$1,453 Estimated rent
Home value
$229,500
Estimated sales range
Not available
$1,453/mo
Zestimate® history
Loading...
Owner options
Explore your selling options
What's special
Enjoy the best of both worlds...this completely renovated cottage is located in beautiful downtown Natchez. This gem is just blocks from shopping, dining, the majestic Mississippi River and all the fun of downtown events. Every detail has been updated, including a new roof, new central air and heat, new wiring, new water lines, and new windows. Interior upgrades feature new flooring, French and interior doors, ceiling fans, and recessed lighting. The primary suite boasts Carrara marble flooring, a custom-built shower, a large, freshly built walk-in closet, and a custom vanity. The beautifully redesigned kitchen offers new cabinetry with an island and quartz countertops throughout. The appliances with white and brass accents, refrigerator, dishwasher, and washer/dryer are all included. The front yard is prepped and ready to be landscaped next spring. Enjoy a seamless blend of modern updates with downtown living! All measurements are approx. and should be verified by buyer
Zillow last checked: 8 hours ago
Listing updated: August 18, 2025 at 03:38pm
Listed by:
Shannon Melton 601-431-8575,
River Park Realty
Bought with:
Matt Pearson, 24614
Paul Green & Associates
Source: MLS United,MLS#: 204281
Facts & features
Interior
Bedrooms & bathrooms
- Bedrooms: 2
- Bathrooms: 2
- Full bathrooms: 2
Heating
- Central, Electric
Cooling
- Ceiling Fan(s), Central Air
Appliances
- Included: Dishwasher, Dryer, Electric Range, Range Hood, Refrigerator, Washer
- Laundry: Laundry Closet
Features
- Ceiling Fan(s), Walk-In Closet(s)
- Flooring: Hardwood, Tile
- Basement: Crawl Space
- Has fireplace: No
Interior area
- Total structure area: 1,200
- Total interior livable area: 1,200 sqft
Property
Parking
- Total spaces: 2
- Parking features: Attached Carport
- Garage spaces: 1
- Carport spaces: 1
- Covered spaces: 2
Features
- Levels: One
- Stories: 1
- Fencing: Privacy
Lot
- Size: 4,356 sqft
- Features: Many Trees
Details
- Parcel number: 0052 0001 0004
Construction
Type & style
- Home type: SingleFamily
- Property subtype: Residential, Single Family Residence
Materials
- Brick Veneer
Condition
- New construction: No
- Year built: 1950
Utilities & green energy
- Sewer: Public Sewer
- Water: Public
- Utilities for property: Natural Gas Available, Natural Gas Connected
Community & neighborhood
Security
- Security features: Smoke Detector(s)
Location
- Region: Natchez
- Subdivision: Downtown Ntz
Price history
| Date | Event | Price |
|---|---|---|
| 8/14/2025 | Sold | -- |
Source: MLS United #204281 Report a problem | ||
| 5/9/2025 | Pending sale | $239,500$200/sqft |
Source: MLS United #4096031 Report a problem | ||
| 5/8/2025 | Listed for sale | $239,500$200/sqft |
Source: MLS United #4096031 Report a problem | ||
| 5/8/2025 | Contingent | $239,500$200/sqft |
Source: Natchez BOR #20242640 Report a problem | ||
| 3/31/2025 | Listed for sale | $239,500$200/sqft |
Source: MLS United #4096031 Report a problem | ||
Public tax history
| Year | Property taxes | Tax assessment |
|---|---|---|
| 2024 | $1,295 -2.6% | $7,755 -2.6% |
| 2023 | $1,329 +5.9% | $7,961 |
| 2022 | $1,255 | $7,961 |
Find assessor info on the county website
Neighborhood: 39120
Nearby schools
GreatSchools rating
- 3/10Susie B West Primary SchoolGrades: K-5Distance: 1.9 mi
- NARobert Lewis Magnet SchoolGrades: 6-8Distance: 1.5 mi
- 5/10Natchez High SchoolGrades: 9-12Distance: 1.8 mi

