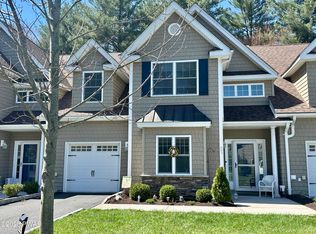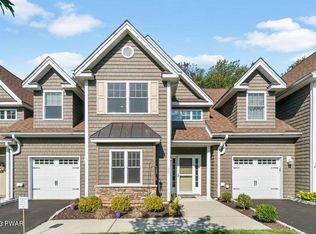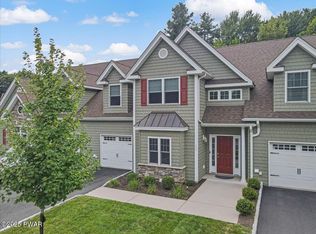Sold for $483,000 on 12/23/24
$483,000
1102 Macintosh Way, Matamoras, PA 18336
2beds
2,162sqft
Condominium, Townhouse
Built in 2006
2,613.6 Square Feet Lot
$504,100 Zestimate®
$223/sqft
$2,449 Estimated rent
Home value
$504,100
$423,000 - $600,000
$2,449/mo
Zestimate® history
Loading...
Owner options
Explore your selling options
What's special
Model Home for Sale in desirable Rives Edge Community. Elegant and Comfortable Residence in a Planned Active Adult Community on the Delaware River. This 2156 SF Interior unit features dining and living area w/fireplace, granite counters, master on first floor 2nd Bedroom on the upper floor , bath and loft on 2nd floor. 2.5 baths, AC, covered porch and garage. Amenities include clubhouse, fitness center, library and outdoor heated pool.
Zillow last checked: 8 hours ago
Listing updated: December 23, 2024 at 12:17pm
Listed by:
Donna Geba 570-296-8881,
Century 21 Geba Realty,
Kathleen Mauro 570-296-8881,
Century 21 Geba Realty
Bought with:
Celina Rofer, ABR004842
Davis R. Chant - Milford
Source: PWAR,MLS#: PW243537
Facts & features
Interior
Bedrooms & bathrooms
- Bedrooms: 2
- Bathrooms: 3
- Full bathrooms: 2
- 1/2 bathrooms: 1
Primary bedroom
- Description: Vaulted Ceiling
- Area: 229.08
- Dimensions: 13.8 x 16.6
Bedroom 2
- Area: 169.86
- Dimensions: 14.9 x 11.4
Primary bathroom
- Area: 136.5
- Dimensions: 13 x 10.5
Bathroom 2
- Description: Powder room
- Area: 26.25
- Dimensions: 7.5 x 3.5
Bathroom 3
- Area: 26.25
- Dimensions: 7.5 x 3.5
Bonus room
- Description: Storage
- Area: 127.4
- Dimensions: 13 x 9.8
Kitchen
- Area: 190
- Dimensions: 20 x 9.5
Laundry
- Area: 30
- Dimensions: 7.5 x 4
Living room
- Description: Carhedral Ceiling
- Area: 276.76
- Dimensions: 18.7 x 14.8
Loft
- Description: Alcove
- Area: 165.1
- Dimensions: 13 x 12.7
Heating
- Central, Heat Pump, Forced Air, Ductless
Cooling
- Central Air
Appliances
- Included: Dishwasher, Washer, Gas Range, Refrigerator, Microwave, Dryer
- Laundry: Laundry Room
Features
- Built-in Features, Vaulted Ceiling(s), Recessed Lighting, Master Downstairs, Open Floorplan, High Ceilings, Granite Counters, Drywall, Chandelier, Ceiling Fan(s), Cathedral Ceiling(s)
- Flooring: Carpet, Hardwood, Ceramic Tile
- Basement: None
- Number of fireplaces: 1
- Fireplace features: Gas, Stone, Insert
- Common walls with other units/homes: 2+ Common Walls
Interior area
- Total structure area: 2,162
- Total interior livable area: 2,162 sqft
- Finished area above ground: 2,616
- Finished area below ground: 0
Property
Parking
- Total spaces: 1
- Parking features: Garage, Garage Door Opener
- Garage spaces: 1
Features
- Levels: Two
- Stories: 2
- Patio & porch: Covered, Patio, Enclosed
- Pool features: Above Ground, Heated, In Ground, Community
- Body of water: None
Lot
- Size: 2,613 sqft
Details
- Parcel number: 099.070101.032 121071
- Zoning: Residential
- Zoning description: Residential
Construction
Type & style
- Home type: Townhouse
- Architectural style: Traditional
- Property subtype: Condominium, Townhouse
- Attached to another structure: Yes
Materials
- Stone, Wood Siding
Condition
- New construction: Yes
- Year built: 2006
Utilities & green energy
- Electric: 200+ Amp Service
- Sewer: Public Sewer
- Water: Comm Central
Community & neighborhood
Security
- Security features: Security System, Smoke Detector(s)
Community
- Community features: Clubhouse, Pool, Fitness Center
Senior living
- Senior community: Yes
Location
- Region: Matamoras
- Subdivision: Rivers Edge
HOA & financial
HOA
- Has HOA: Yes
- HOA fee: $3,900 annually
Other
Other facts
- Listing terms: Cash,VA Loan,FHA,Conventional
- Road surface type: Paved
Price history
| Date | Event | Price |
|---|---|---|
| 12/23/2024 | Sold | $483,000-1.2%$223/sqft |
Source: | ||
| 12/10/2024 | Pending sale | $489,000$226/sqft |
Source: | ||
| 11/2/2024 | Listed for sale | $489,000$226/sqft |
Source: | ||
Public tax history
| Year | Property taxes | Tax assessment |
|---|---|---|
| 2025 | $6,489 +4.4% | $38,240 |
| 2024 | $6,217 +1.1% | $38,240 |
| 2023 | $6,150 +1.9% | $38,240 |
Find assessor info on the county website
Neighborhood: 18336
Nearby schools
GreatSchools rating
- 8/10Delaware Valley El SchoolGrades: PK-5Distance: 0.8 mi
- 6/10Delaware Valley Middle SchoolGrades: 6-8Distance: 1.8 mi
- 10/10Delaware Valley High SchoolGrades: 9-12Distance: 5.7 mi

Get pre-qualified for a loan
At Zillow Home Loans, we can pre-qualify you in as little as 5 minutes with no impact to your credit score.An equal housing lender. NMLS #10287.
Sell for more on Zillow
Get a free Zillow Showcase℠ listing and you could sell for .
$504,100
2% more+ $10,082
With Zillow Showcase(estimated)
$514,182

