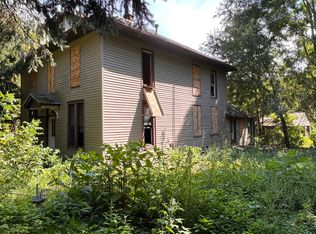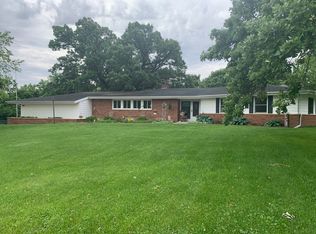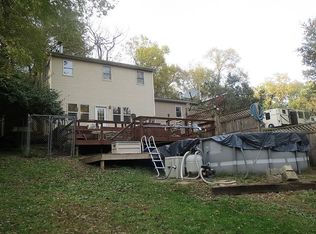Closed
$395,000
1102 Lost Nation Rd, Dixon, IL 61021
3beds
1,659sqft
Single Family Residence
Built in 1995
8.23 Acres Lot
$414,500 Zestimate®
$238/sqft
$1,963 Estimated rent
Home value
$414,500
$381,000 - $448,000
$1,963/mo
Zestimate® history
Loading...
Owner options
Explore your selling options
What's special
If you are ready to spend your summer at your own country escape 1102 Lost Nation Rd. is ready to welcome you home. Located minutes from downtown Dixon and situated on over 8 acres, with a portion fenced in, to keep those pets or plants safe, plus a heated shed and an additional machine shed the possibilities are endless. The home boasts a main floor en-suite with a stunning view of the backyard, large walk-in closet and expansive bathroom. Two additional bedrooms, and full bath, plus a loft that could be converted to a 4th, are located on the second floor. The eat-in kitchen allows access to the backyard, through beautiful French door and is also easily accessible from the attached 2-car garage, with a mudroom/laundry room and 1/2 bath situated in-between, creating a fantastic landing space. The main floor is finished with a lovely dining room and living room with vaulted ceilings, fireplace and floor to ceiling windows. brin
Zillow last checked: 8 hours ago
Listing updated: June 26, 2025 at 01:01am
Listing courtesy of:
Lindsey Kerley 815-677-0240,
Crawford Realty, LLC
Bought with:
Nancie Dempsey
Heartland Realty 11 LLC
Source: MRED as distributed by MLS GRID,MLS#: 12353499
Facts & features
Interior
Bedrooms & bathrooms
- Bedrooms: 3
- Bathrooms: 3
- Full bathrooms: 2
- 1/2 bathrooms: 1
Primary bedroom
- Features: Flooring (Hardwood), Bathroom (Full)
- Level: Main
- Area: 204 Square Feet
- Dimensions: 12X17
Bedroom 2
- Features: Flooring (Hardwood)
- Level: Second
- Area: 150 Square Feet
- Dimensions: 10X15
Bedroom 3
- Features: Flooring (Hardwood)
- Level: Second
- Area: 100 Square Feet
- Dimensions: 10X10
Dining room
- Features: Flooring (Hardwood)
- Level: Main
- Area: 130 Square Feet
- Dimensions: 10X13
Kitchen
- Features: Kitchen (Eating Area-Breakfast Bar, Eating Area-Table Space, Pantry-Closet)
- Level: Main
- Area: 204 Square Feet
- Dimensions: 12X17
Laundry
- Level: Main
- Area: 42 Square Feet
- Dimensions: 6X7
Living room
- Features: Flooring (Hardwood)
- Level: Main
- Area: 208 Square Feet
- Dimensions: 13X16
Loft
- Features: Flooring (Hardwood)
- Level: Second
- Area: 140 Square Feet
- Dimensions: 10X14
Heating
- Propane
Cooling
- Central Air
Appliances
- Included: Range, Dishwasher, Refrigerator, Washer, Dryer, Water Softener Owned
- Laundry: Main Level
Features
- Cathedral Ceiling(s), 1st Floor Bedroom, Walk-In Closet(s), Separate Dining Room
- Flooring: Hardwood
- Basement: Unfinished,Full
- Number of fireplaces: 1
- Fireplace features: Living Room
Interior area
- Total structure area: 0
- Total interior livable area: 1,659 sqft
Property
Parking
- Total spaces: 2
- Parking features: Garage Door Opener, On Site, Attached, Garage
- Attached garage spaces: 2
- Has uncovered spaces: Yes
Accessibility
- Accessibility features: No Disability Access
Features
- Stories: 2
Lot
- Size: 8.23 Acres
- Dimensions: 330 X 769 X 585 X 527 X 216 X 326
Details
- Parcel number: 07022620000500
- Special conditions: None
Construction
Type & style
- Home type: SingleFamily
- Property subtype: Single Family Residence
Materials
- Vinyl Siding
Condition
- New construction: No
- Year built: 1995
Utilities & green energy
- Sewer: Septic Tank
- Water: Well
Community & neighborhood
Location
- Region: Dixon
Other
Other facts
- Listing terms: Conventional
- Ownership: Fee Simple
Price history
| Date | Event | Price |
|---|---|---|
| 6/23/2025 | Sold | $395,000-3.7%$238/sqft |
Source: | ||
| 5/18/2025 | Contingent | $410,000$247/sqft |
Source: | ||
| 5/1/2025 | Listed for sale | $410,000$247/sqft |
Source: | ||
Public tax history
| Year | Property taxes | Tax assessment |
|---|---|---|
| 2024 | $4,169 -0.9% | $108,165 +9% |
| 2023 | $4,205 -1.8% | $99,234 +11% |
| 2022 | $4,283 -0.8% | $89,400 +8% |
Find assessor info on the county website
Neighborhood: 61021
Nearby schools
GreatSchools rating
- NAWashington Elementary SchoolGrades: PK-1Distance: 3.1 mi
- 5/10Reagan Middle SchoolGrades: 6-8Distance: 3.7 mi
- 2/10Dixon High SchoolGrades: 9-12Distance: 3.8 mi
Schools provided by the listing agent
- District: 170
Source: MRED as distributed by MLS GRID. This data may not be complete. We recommend contacting the local school district to confirm school assignments for this home.
Get pre-qualified for a loan
At Zillow Home Loans, we can pre-qualify you in as little as 5 minutes with no impact to your credit score.An equal housing lender. NMLS #10287.


