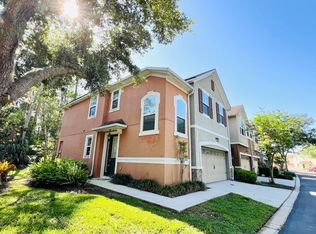Welcome home to Regency Oaks, a highly sought-after gated community in Sanford, FL, offering this charming 3-bedroom, 2.5-bathroom townhome for rent.
From the moment you enter, you'll appreciate the thoughtful layout. The open-concept kitchen on the first floor is a chef's delight, boasting gorgeous stainless steel appliances, abundant counter space, and a practical breakfast bar. It overlooks a generous living area that extends to a tranquil screened-in patio, ideal for indoor-outdoor living. A convenient powder room is also located on this level.
Upstairs, the private quarters await. The spacious master suite provides a serene retreat with its full en-suite bathroom and an expansive walk-in closet. Two additional well-appointed bedrooms share a full bathroom.
Beyond your front door, the Regency Oaks community offers a sparkling swimming pool for residents. Its prime location provides effortless commutes via I-4 and SR 417 Toll Road, placing you mere minutes from the Seminole Town Center Mall, a diverse "Restaurant Row," entertainment venues, and much more. This home is zoned for excellent schools: Region 1 Elementary, Markham Woods Middle, and Seminole High School.
Pets may be considered with owner approval. Schedule your private tour today!
**BONUS AMENITY INCLUDED** A portion of Tenant's total amount due will be used to have HVAC filters delivered to their home approximately every 60 days under the Utility & Maintenance Reduction Program.*
House for rent
$2,095/mo
1102 Levensor Ct, Sanford, FL 32771
3beds
1,647sqft
Price may not include required fees and charges.
Single family residence
Available now
Cats, dogs OK
-- A/C
In unit laundry
Attached garage parking
-- Heating
What's special
Full en-suite bathroomSpacious master suitePractical breakfast barTranquil screened-in patioAbundant counter spaceGorgeous stainless steel appliancesOpen-concept kitchen
- 9 days
- on Zillow |
- -- |
- -- |
Travel times
Looking to buy when your lease ends?
Consider a first-time homebuyer savings account designed to grow your down payment with up to a 6% match & 4.15% APY.
Facts & features
Interior
Bedrooms & bathrooms
- Bedrooms: 3
- Bathrooms: 3
- Full bathrooms: 2
- 1/2 bathrooms: 1
Appliances
- Included: Dishwasher, Dryer, Microwave, Range, Refrigerator, Washer
- Laundry: In Unit
Features
- Walk In Closet
Interior area
- Total interior livable area: 1,647 sqft
Property
Parking
- Parking features: Attached
- Has attached garage: Yes
- Details: Contact manager
Features
- Exterior features: Garbage included in rent, Sewage included in rent, Walk In Closet, Water included in rent, Water/Sewer/Trash included in HOA amenities
- Has private pool: Yes
Details
- Parcel number: 33193052200002670
Construction
Type & style
- Home type: SingleFamily
- Property subtype: Single Family Residence
Utilities & green energy
- Utilities for property: Garbage, Sewage, Water
Community & HOA
Community
- Features: Clubhouse
- Security: Gated Community
HOA
- Amenities included: Pool
Location
- Region: Sanford
Financial & listing details
- Lease term: Contact For Details
Price history
| Date | Event | Price |
|---|---|---|
| 6/26/2025 | Listed for rent | $2,095+31.3%$1/sqft |
Source: Zillow Rentals | ||
| 7/12/2018 | Listing removed | $1,595$1/sqft |
Source: Atrium Management Company | ||
| 6/4/2018 | Listed for rent | $1,595+6.3%$1/sqft |
Source: Atrium Management Company | ||
| 10/2/2017 | Listing removed | $1,500$1/sqft |
Source: Atrium Management Company | ||
| 9/16/2017 | Listed for rent | $1,500$1/sqft |
Source: Atrium Management Company | ||
![[object Object]](https://photos.zillowstatic.com/fp/53cf659533b438b51aa71c80ea5909b1-p_i.jpg)
