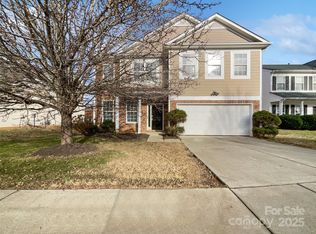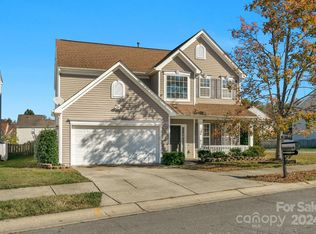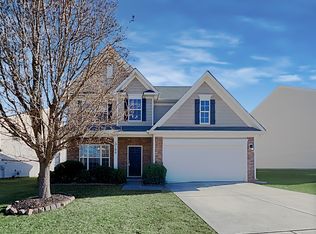Closed
$435,000
1102 Less Traveled Trl, Indian Trail, NC 28079
4beds
2,509sqft
Single Family Residence
Built in 2005
0.2 Acres Lot
$435,400 Zestimate®
$173/sqft
$2,336 Estimated rent
Home value
$435,400
$414,000 - $457,000
$2,336/mo
Zestimate® history
Loading...
Owner options
Explore your selling options
What's special
Nestled in the highly sought-after Crismark neighborhood, an exceptional living experience with access to amenities, including 2 pools, tennis & pickle court, soccer field, large playground nature trail & a clubhouse. This stunning 2-story home provides 4 spacious bdrms, 2.5 bths & a versatile loft. Venture inside to discover a bright living room with a charming fireplace, perfect for cozy evenings. The elegant formal dining room with tray ceilings adds a touch of sophistication, while the kitchen boasts ample cabinetry & a walk-in pantry for maximum convenience. The primary suite is a peaceful retreat, highlighted by vaulted ceilings & a spacious walk-in closet. The updated en-suite bath offers dual sinks & an oversized tiled shower. Upstairs, the expansive loft serves as an ideal bonus space for a home office, media room, or play area. The generous fenced backyard is a blank canvas featuring a patio & shed, providing an ideal setting for outdoor entertaining or quiet relaxation.
Zillow last checked: 8 hours ago
Listing updated: May 01, 2025 at 08:06am
Listing Provided by:
Antonio Patino antonio@thepatinos.com,
Coldwell Banker Realty,
Kelly Patino Giraldo,
Coldwell Banker Realty
Bought with:
Tiffini Polacci
Keller Williams South Park
Source: Canopy MLS as distributed by MLS GRID,MLS#: 4231583
Facts & features
Interior
Bedrooms & bathrooms
- Bedrooms: 4
- Bathrooms: 3
- Full bathrooms: 2
- 1/2 bathrooms: 1
Primary bedroom
- Level: Upper
Bedroom s
- Level: Upper
Bedroom s
- Level: Upper
Bedroom s
- Level: Upper
Bathroom half
- Level: Main
Bathroom full
- Level: Upper
Bathroom full
- Level: Upper
Breakfast
- Level: Main
Dining area
- Level: Main
Family room
- Level: Main
Kitchen
- Level: Main
Laundry
- Level: Upper
Living room
- Level: Main
Loft
- Level: Upper
Heating
- Central, Forced Air, Natural Gas
Cooling
- Central Air, Electric
Appliances
- Included: Convection Oven, Dishwasher, Disposal, Electric Cooktop, Electric Oven, Electric Water Heater, Exhaust Fan, Freezer, Microwave, Oven, Plumbed For Ice Maker, Self Cleaning Oven
- Laundry: Electric Dryer Hookup, Laundry Room, Upper Level, Washer Hookup
Features
- Pantry, Walk-In Closet(s), Walk-In Pantry
- Flooring: Carpet, Vinyl
- Doors: Sliding Doors
- Windows: Insulated Windows
- Has basement: No
- Fireplace features: Family Room
Interior area
- Total structure area: 2,509
- Total interior livable area: 2,509 sqft
- Finished area above ground: 2,509
- Finished area below ground: 0
Property
Parking
- Total spaces: 2
- Parking features: Attached Carport, Garage Door Opener, Garage Faces Front, Garage on Main Level
- Garage spaces: 2
- Has carport: Yes
Features
- Levels: Two
- Stories: 2
- Patio & porch: Patio, Porch
- Exterior features: Fire Pit, In-Ground Irrigation
- Pool features: Community
- Fencing: Back Yard,Fenced,Wood
Lot
- Size: 0.20 Acres
Details
- Additional structures: Shed(s)
- Parcel number: 07057919
- Zoning: AQ0
- Special conditions: Standard
Construction
Type & style
- Home type: SingleFamily
- Property subtype: Single Family Residence
Materials
- Vinyl
- Foundation: Slab
- Roof: Shingle
Condition
- New construction: No
- Year built: 2005
Utilities & green energy
- Sewer: Public Sewer
- Water: City
- Utilities for property: Electricity Connected, Fiber Optics, Wired Internet Available
Community & neighborhood
Security
- Security features: Carbon Monoxide Detector(s), Smoke Detector(s)
Community
- Community features: Clubhouse, Game Court, Playground, Sport Court, Street Lights, Tennis Court(s), Walking Trails
Location
- Region: Indian Trail
- Subdivision: Crismark
HOA & financial
HOA
- Has HOA: Yes
- HOA fee: $275 semi-annually
Other
Other facts
- Road surface type: Concrete, Paved
Price history
| Date | Event | Price |
|---|---|---|
| 4/30/2025 | Sold | $435,000+1.2%$173/sqft |
Source: | ||
| 3/8/2025 | Listed for sale | $429,900+121%$171/sqft |
Source: | ||
| 3/21/2006 | Sold | $194,500$78/sqft |
Source: Public Record | ||
Public tax history
| Year | Property taxes | Tax assessment |
|---|---|---|
| 2025 | $2,600 +11.6% | $394,000 +42.6% |
| 2024 | $2,330 +0.8% | $276,300 |
| 2023 | $2,311 | $276,300 |
Find assessor info on the county website
Neighborhood: 28079
Nearby schools
GreatSchools rating
- 6/10Hemby Bridge Elementary SchoolGrades: PK-5Distance: 1 mi
- 10/10Porter Ridge Middle SchoolGrades: 6-8Distance: 3.8 mi
- 7/10Porter Ridge High SchoolGrades: 9-12Distance: 3.6 mi
Get a cash offer in 3 minutes
Find out how much your home could sell for in as little as 3 minutes with a no-obligation cash offer.
Estimated market value
$435,400
Get a cash offer in 3 minutes
Find out how much your home could sell for in as little as 3 minutes with a no-obligation cash offer.
Estimated market value
$435,400


