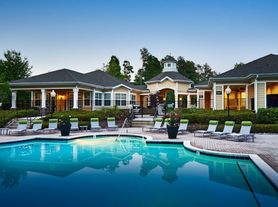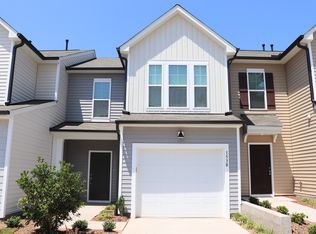Welcome to the Spacious 3/2.5 Townhome in Durham, a beautiful end unit townhome located in the heart of Durham, NC. This property boasts three generously sized bedrooms, including a large master bedroom with an en suite bath, and 2.5 bathrooms. The open concept kitchen and living room are perfect for entertaining, featuring stone countertops and a cozy gas log fireplace. The townhome also includes a one-car garage and a washer and dryer for your convenience. Enjoy the community pool on warm days or take a short trip to downtown Durham or the nearby public transit for a day out. For those working in the Research Triangle Park (RTP), you'll appreciate the close proximity. Pets are considered on a case-by-case basis with owner approval and a pet fee. Experience the comfort and convenience of this spacious townhome in Durham.
Townhouse for rent
$2,050/mo
1102 Latitude Dr, Durham, NC 27713
3beds
1,859sqft
Price may not include required fees and charges.
Townhouse
Available now
Cats, small dogs OK
-- A/C
In unit laundry
Attached garage parking
Fireplace
What's special
End unit townhomeCozy gas log fireplaceStone countertopsGenerously sized bedrooms
- 12 days |
- -- |
- -- |
Travel times
Looking to buy when your lease ends?
Consider a first-time homebuyer savings account designed to grow your down payment with up to a 6% match & a competitive APY.
Facts & features
Interior
Bedrooms & bathrooms
- Bedrooms: 3
- Bathrooms: 3
- Full bathrooms: 2
- 1/2 bathrooms: 1
Heating
- Fireplace
Appliances
- Included: Dryer, Washer
- Laundry: In Unit
Features
- Has fireplace: Yes
Interior area
- Total interior livable area: 1,859 sqft
Property
Parking
- Parking features: Attached
- Has attached garage: Yes
- Details: Contact manager
Features
- Exterior features: Close to downtown Durham, Pets considered on case by case basis with owner approval and pet fee, close to RTP, close to public transit, end unit townhome, large master bedroom w/ en suite bath, open concept kitchen and living room, stone countertops
Details
- Parcel number: 223306
Construction
Type & style
- Home type: Townhouse
- Property subtype: Townhouse
Building
Management
- Pets allowed: Yes
Community & HOA
Community
- Features: Pool
HOA
- Amenities included: Pool
Location
- Region: Durham
Financial & listing details
- Lease term: Contact For Details
Price history
| Date | Event | Price |
|---|---|---|
| 10/25/2025 | Listed for rent | $2,050$1/sqft |
Source: Zillow Rentals | ||
| 10/17/2025 | Sold | $329,500-8.4%$177/sqft |
Source: | ||
| 9/30/2025 | Pending sale | $359,900$194/sqft |
Source: | ||
| 9/2/2025 | Price change | $359,900-1.4%$194/sqft |
Source: | ||
| 7/18/2025 | Price change | $364,900-1%$196/sqft |
Source: | ||

