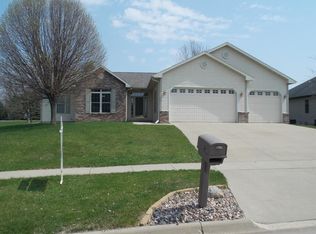SMOOTH MOVE HOME-HMS Home Warranty Provided & Pre-Inspected! Situated on .64 Acre in Cross Country Estates, this 5 BR, 3 bath vinyl-sided ranch w/front pond & over-sized dbl garage features inviting open split-BR floor plan. Roomy entry w/wood-look lam. flooring begins the welcoming experience. Attractive gas fireplace w/oak surround in LR. Vaulted ceiling in LR, Dining Room & Kitchen makes already spacious rooms feel even larger. Abundant oak cathedral raised-panel cabinetry, brkfst bar, informal dining area w/buffet look & atrium doors to 2-tier deck highlight the kitchen. Convenient main floor laundry w/utility sink. The family room is wired for Surround-Sound and provides a Theatre Room atmosphere. Pocket doors between kitchen & laundry and between kitchen & dining room. Mstr bath features whirlpool + sep. shower. 2nd BR has a door to ext.Wide open staircase to LL.6-panel doors, colonial woodwork, bull-nose (rounded) corners and 2x6 cnstr.2nd utility sink.Water purifier.Part of huge storage area c/b converted to a rec room. Wide staircase from garage to Lower Level. Included: white Maytag refrigerator; white Maytag stove/oven with smooth cooktop; white Maytag dishwasher; disposal; window treatments; Whirlpool washer approx 4 yrs old; Kenmore dryer approx 4 yrs old; GDO w/3 remotes; shelves & workbench in LL.
This property is off market, which means it's not currently listed for sale or rent on Zillow. This may be different from what's available on other websites or public sources.

