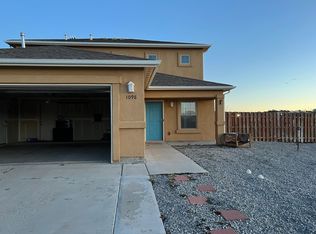Sold on 07/07/25
Price Unknown
1102 Idaho Cir, Gallup, NM 87301
3beds
1,754sqft
Single Family Residence
Built in 1954
6,098.4 Square Feet Lot
$306,900 Zestimate®
$--/sqft
$1,804 Estimated rent
Home value
$306,900
$292,000 - $322,000
$1,804/mo
Zestimate® history
Loading...
Owner options
Explore your selling options
What's special
Charming Turnkey Home Near Hospital - 1102 Idaho Circle. Welcome to your dream home! Nestled in a serene cul-de-sac, this beautifully remodeled property at 1102 Idaho Circle offers the perfect blend of comfort and style, ideal for families or anyone seeking a peaceful retreat. This home features 1,754 square feet of living space. You will love the 3 large bedrooms and the 2 modern baths. Step inside to find a stunning transformation that spans from the roof to the floor. The heart of the home is the luxurious ensuite bedroom, which boasts a generous walk-in closet, his and her sinks, walk-in shower, and a separate soaking tub—perfect for unwinding after a long day. The open floor plan enhances the flow of the living spaces, making it perfect for entertaining or simply enjoying family time. Each bedroom is thoughtfully designed with ample space and natural light, providing a warm and inviting atmosphere. Located just minutes away from the hospital, this property combines convenience with tranquility. Don’t miss the opportunity to call this stunning home your own! Call today to schedule your showing!
Zillow last checked: 8 hours ago
Listing updated: July 07, 2025 at 01:27pm
Listed by:
Michael Mazel 505-519-6715,
Keller Williams Realty Gallup Living
Bought with:
Michael Mazel, 50222
Keller Williams Realty Gallup Living
Source: New Mexico MLS,MLS#: 20251019
Facts & features
Interior
Bedrooms & bathrooms
- Bedrooms: 3
- Bathrooms: 2
- Full bathrooms: 2
Primary bathroom
- Features: Double Sinks, Separate Shower
Heating
- Forced Air, Natural Gas
Cooling
- Central Air, Gas, Refrigerated
Appliances
- Included: Dishwasher, Disposal, Range Hood, Built-In Range, Refrigerator
Features
- Ceiling Fan(s), Pantry, Walk-In Closet(s)
- Flooring: Carpet, Tile
- Windows: Double Pane Windows, Blinds, Drapes, Rods / Curtains
- Has fireplace: No
Interior area
- Total structure area: 1,754
- Total interior livable area: 1,754 sqft
Property
Parking
- Total spaces: 1
- Parking features: Attached, Garage Door Opener
- Attached garage spaces: 1
Features
- Levels: One
- Stories: 1
- Patio & porch: Patio
- Exterior features: Rain Gutters, Lighting
- Fencing: Block
Lot
- Size: 6,098 sqft
- Features: Sidewalk
Details
- Parcel number: 2105088025050
- Special conditions: Arm Length Sale (Unrelated Parti
Construction
Type & style
- Home type: SingleFamily
- Architectural style: Ranch
- Property subtype: Single Family Residence
Materials
- Stucco, Fiberglass Siding
- Foundation: Slab
- Roof: Pitched,Shingle,Down Spouts
Condition
- New construction: No
- Year built: 1954
Utilities & green energy
- Water: Public
- Utilities for property: Electricity Connected, Natural Gas Connected, Sewer Connected
Community & neighborhood
Security
- Security features: Audio/Video Surveillance, Detector - Smoke/Heat, Carbon Monoxide Detector(s)
Community
- Community features: Sidewalks
Location
- Region: Gallup
Price history
| Date | Event | Price |
|---|---|---|
| 7/7/2025 | Sold | -- |
Source: | ||
| 4/14/2025 | Pending sale | $315,000$180/sqft |
Source: | ||
| 4/3/2025 | Price change | $315,000-1.3%$180/sqft |
Source: | ||
| 3/21/2025 | Listed for sale | $319,000$182/sqft |
Source: | ||
| 3/3/2025 | Pending sale | $319,000$182/sqft |
Source: | ||
Public tax history
| Year | Property taxes | Tax assessment |
|---|---|---|
| 2024 | $2,147 +2.3% | $57,271 +3% |
| 2023 | $2,100 -5.1% | $55,603 -8.3% |
| 2022 | $2,212 +60.7% | $60,667 +60.7% |
Find assessor info on the county website
Neighborhood: 87301
Nearby schools
GreatSchools rating
- 7/10Red Rock Elementary SchoolGrades: PK-5Distance: 0.4 mi
- 7/10Gallup Middle SchoolGrades: 6-8Distance: 0.4 mi
- 3/10Miyamura High SchoolGrades: 9-12Distance: 1.1 mi
Schools provided by the listing agent
- Elementary: Red Rock
- High: Miyamura
Source: New Mexico MLS. This data may not be complete. We recommend contacting the local school district to confirm school assignments for this home.
