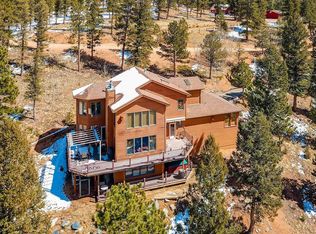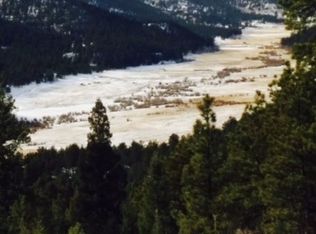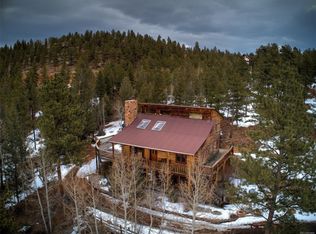Sold for $788,132
$788,132
1102 Hitchrack Road, Bailey, CO 80421
5beds
3,019sqft
Single Family Residence
Built in 1987
7.05 Acres Lot
$748,800 Zestimate®
$261/sqft
$4,047 Estimated rent
Home value
$748,800
$651,000 - $861,000
$4,047/mo
Zestimate® history
Loading...
Owner options
Explore your selling options
What's special
Snowcap views and a beautifully mitigated 7 acre parcel highlight this terrific 3000+ square foot home. New exterior paint and a new 600 sq ft Trex deck are just two of the recent improvements you'll notice as you walk in. Inside, soaring vaulted ceilings with a wall of windows highlight the snowcap views you'll see through the trees on either side of the floor to ceiling rock natural gas fireplace. An open floor plan, the living and dining area flow to the kitchen. This part of the original home also features 2 bedrooms and a full bath with laundry and attached greenhouse. The greenhouse needs a bit of love and the jetted tub jets do not operate. Walking back through the kitchen to the (est) 1991 addition brings you to a large family room with wet bar, freestanding gas stove, and access to the deck (this area also handicap accessible with parking area nearby outside). Wired speakers and surround sound. Two smaller bedrooms and a 3/4 bath finish out this part of the home. Head upstairs and you'll find a loft plus the large primary suite. The large bedroom has a generous walk in closet ready for your design and a private deck to enjoy morning coffee and soak in the views. A 5 piece bath with vintage green tub and sink provides a retro vibe. Outside is an oversized detached 2 car garage, also newly painted, with built in storage, a workbench, shelving and a 16 cubic foot chest freezer (2022). A Popcan Heater system is installed, needs reglazing to be operable. A storage shed is attached on the back side of the garage and a playhouse is nearby. The property is zoned for horses or small livestock and the land is beautifully usable. Well is household inside use only and has a new pump and new pressure tank. Septic is rated for 5 bedrooms. The solar panels are owned. Starlink satellite dish included. 5 new Anderson windows (2021). New roof (2014).
Zillow last checked: 8 hours ago
Listing updated: May 02, 2025 at 01:19pm
Listed by:
Sally Ball 303-506-7405 sball@kw.com,
Keller Williams Foothills Realty
Bought with:
Lori Eitel, 100099975
Compass - Denver
Robert Martin, 1328160
Compass - Denver
Source: REcolorado,MLS#: 8492324
Facts & features
Interior
Bedrooms & bathrooms
- Bedrooms: 5
- Bathrooms: 3
- Full bathrooms: 2
- 3/4 bathrooms: 1
- Main level bathrooms: 2
- Main level bedrooms: 4
Primary bedroom
- Description: Large Room, Private Deck, Views, Huge Closet Ready For Your Design
- Level: Upper
Bedroom
- Description: Small Guest Bedroom
- Level: Main
Bedroom
- Description: Small Guest Bedroom
- Level: Main
Bedroom
- Description: Was Used As Large Pantry, Shelving And Refrigerator Stay
- Level: Main
Bedroom
- Description: Larger Guest Bedroom
- Level: Main
Primary bathroom
- Description: Vintage Green Tub And Sink
- Level: Upper
Bathroom
- Description: Guest Bath Near 2 Bedrooms And Family Room
- Level: Main
Bathroom
- Description: 3/4 Size Tub, Shower, Laundry
- Level: Main
Dining room
- Description: Open Living/Dining, Vaulted Ceilings, Gas Fireplace
- Level: Main
Family room
- Description: Large Addition, Walk Out To New Trex Deck, Handicap Accessible
- Level: Main
Kitchen
- Description: Jennair Electric Cooktop, 4 Burner Plus Griddle, Vented, Breakfast Bar
- Level: Main
Living room
- Description: Open Living/Dining, Vaulted Ceilings, Huge Windows, Views,New Lvp Floor 2023
- Level: Main
Loft
- Description: Amazing Views Through Living Room Vaulted Windows
- Level: Upper
Heating
- Active Solar, Baseboard, Electric, Natural Gas
Cooling
- None
Appliances
- Included: Convection Oven, Cooktop, Dishwasher, Disposal, Dryer, Electric Water Heater, Freezer, Refrigerator, Washer
- Laundry: In Unit
Features
- Built-in Features, Ceiling Fan(s), Entrance Foyer, Five Piece Bath, High Ceilings, High Speed Internet, Laminate Counters, Open Floorplan, Pantry, Primary Suite, Sound System, Tile Counters, Vaulted Ceiling(s), Walk-In Closet(s)
- Flooring: Carpet, Tile, Vinyl
- Windows: Double Pane Windows, Skylight(s)
- Basement: Crawl Space
- Number of fireplaces: 2
- Fireplace features: Dining Room, Family Room, Free Standing, Gas, Gas Log, Living Room
Interior area
- Total structure area: 3,019
- Total interior livable area: 3,019 sqft
- Finished area above ground: 3,019
Property
Parking
- Total spaces: 10
- Parking features: Exterior Access Door, Oversized, Storage
- Garage spaces: 2
- Details: Off Street Spaces: 8
Features
- Levels: Two
- Stories: 2
- Patio & porch: Covered, Deck, Front Porch, Wrap Around
- Exterior features: Balcony, Rain Gutters
- Fencing: None
- Has view: Yes
- View description: Mountain(s)
Lot
- Size: 7.05 Acres
- Features: Fire Mitigation, Foothills, Level, Sloped
- Residential vegetation: Natural State
Details
- Parcel number: 16235
- Zoning: Residential
- Special conditions: Standard
- Other equipment: Satellite Dish
- Horses can be raised: Yes
- Horse amenities: Water Not Provided
Construction
Type & style
- Home type: SingleFamily
- Architectural style: Chalet,Mountain Contemporary
- Property subtype: Single Family Residence
Materials
- Cedar, Frame, Rock
- Foundation: Slab
- Roof: Composition
Condition
- Year built: 1987
Utilities & green energy
- Water: Well
- Utilities for property: Electricity Connected, Natural Gas Connected
Community & neighborhood
Security
- Security features: Carbon Monoxide Detector(s), Security System, Smoke Detector(s)
Location
- Region: Bailey
- Subdivision: Deer Creek Valley Ranchos
Other
Other facts
- Listing terms: 1031 Exchange,Cash,Conventional,Jumbo
- Ownership: Corporation/Trust
- Road surface type: Dirt
Price history
| Date | Event | Price |
|---|---|---|
| 5/2/2025 | Sold | $788,132-1.4%$261/sqft |
Source: | ||
| 3/31/2025 | Pending sale | $799,000$265/sqft |
Source: | ||
| 3/28/2025 | Listed for sale | $799,000+140.3%$265/sqft |
Source: | ||
| 1/11/2011 | Listing removed | $332,500$110/sqft |
Source: Remax Alliance #626505 Report a problem | ||
| 8/29/2010 | Listed for sale | $332,500+1.7%$110/sqft |
Source: Remax Alliance #626505 Report a problem | ||
Public tax history
| Year | Property taxes | Tax assessment |
|---|---|---|
| 2025 | $2,914 +1.7% | $46,690 -5.2% |
| 2024 | $2,867 +20.2% | $49,270 -19.5% |
| 2023 | $2,384 -12.5% | $61,240 +37.2% |
Find assessor info on the county website
Neighborhood: 80421
Nearby schools
GreatSchools rating
- 7/10Deer Creek Elementary SchoolGrades: PK-5Distance: 1.6 mi
- 8/10Fitzsimmons Middle SchoolGrades: 6-8Distance: 5.1 mi
- 5/10Platte Canyon High SchoolGrades: 9-12Distance: 5 mi
Schools provided by the listing agent
- Elementary: Deer Creek
- Middle: Fitzsimmons
- High: Platte Canyon
- District: Platte Canyon RE-1
Source: REcolorado. This data may not be complete. We recommend contacting the local school district to confirm school assignments for this home.
Get a cash offer in 3 minutes
Find out how much your home could sell for in as little as 3 minutes with a no-obligation cash offer.
Estimated market value$748,800
Get a cash offer in 3 minutes
Find out how much your home could sell for in as little as 3 minutes with a no-obligation cash offer.
Estimated market value
$748,800


