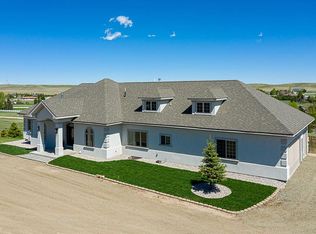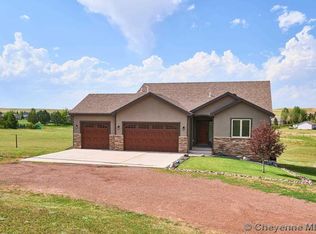Exceptional North Location! Instantly you will fall in love with the spectacular 360 views this home has to offer. Distinctive open concept with a remodeled kitchen, vaulted ceilings , and abundant natural light. Beautiful master bedroom and remodeled master bath with Jacuzzi Tub. Spacious family room with walk-out basement and separate storage room . 3.23 acre lot with 100+ mature trees on a drip system. Heart shaped driveway, and 2 car heated garage. 4-H, FFA projects, and horses allowed!
This property is off market, which means it's not currently listed for sale or rent on Zillow. This may be different from what's available on other websites or public sources.

