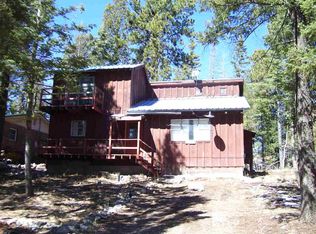Sold on 02/05/24
Price Unknown
1102 Geronimo St, Cloudcroft, NM 88317
2beds
2baths
1,332sqft
Single Family Residence
Built in 1970
8,232.84 Square Feet Lot
$295,600 Zestimate®
$--/sqft
$1,535 Estimated rent
Home value
$295,600
$275,000 - $319,000
$1,535/mo
Zestimate® history
Loading...
Owner options
Explore your selling options
What's special
Located in the historic village of Cloudcroft New Mexico, this cozy mountain property provides the perfect get away for anyone wanting high-altitude living with accessibility, views, and comfort. This tri-level floor plan creates a unique southwestern living space that focuses on warm and perfect comfort-living while providing different quarters for you and your guests with their own private entry and living area. Plenty of room to entertain and miles of hiking and biking trails, including immediate right-out-your-back-door access to the High-Altitude race loop!! Cloudcroft's historic downtown Burro Avenue, post office, brewery, all dining, dog park, disc golf course, library and schools within five-minute walking distance. The list goes on and on!! Sit at your dining room table and witness breathtaking panoramic views and the sight of wild horses, turkey, elk, and deer roaming Lincoln National Forest feet from your back door! Sizable credit with reasonable offer!! Inquire NOW!!
Zillow last checked: 8 hours ago
Listing updated: February 05, 2024 at 12:08pm
Listed by:
Joshua Durham 575-921-9614,
ERA Simmons Real Estate 575-437-9927
Bought with:
Joseph Pacheco
Future Real Estate
Source: OCMLS,MLS#: 168717
Facts & features
Interior
Bedrooms & bathrooms
- Bedrooms: 2
- Bathrooms: 2
Heating
- Propane, Wall Furnace, Wood, Other
Cooling
- None
Appliances
- Included: Dishwasher, Microwave, Refrigerator, Built-In Range/Oven, Electric Water Heater
Features
- Tile Counters, Vaulted Ceiling(s), Split Floor Plan, Ceiling Fan(s)
- Flooring: Partial Carpet
- Has fireplace: Yes
Interior area
- Total structure area: 1,332
- Total interior livable area: 1,332 sqft
Property
Parking
- Parking features: No Carport, No Garage, RV Access/Parking
Features
- Levels: Tri-Level
- Patio & porch: Deck, Deck Covered, Porch Covered
- Has spa: Yes
- Spa features: Spa/Hot Tub
Lot
- Size: 8,232 sqft
- Dimensions: 0.189
- Features: Wooded, <1/2 Acre
Details
- Additional structures: Workshop, Workshop With Power
- Parcel number: R035252
- Zoning description: Single Family
- Other equipment: Satellite Dish
Construction
Type & style
- Home type: SingleFamily
- Property subtype: Single Family Residence
Materials
- Wood Siding, Wood
- Roof: Metal
Condition
- Year built: 1970
Utilities & green energy
- Electric: Public
- Gas: Propane Tank Leased
- Sewer: Public Sewer
- Water: Public
- Utilities for property: Cable Connected
Community & neighborhood
Location
- Region: Cloudcroft
- Subdivision: Cloudcroft Resub Add #2
Other
Other facts
- Listing terms: VA Loan,Conventional,Cash
Price history
| Date | Event | Price |
|---|---|---|
| 2/5/2024 | Sold | -- |
Source: | ||
| 1/10/2024 | Contingent | $319,900$240/sqft |
Source: | ||
| 12/5/2023 | Listed for sale | $319,900+28.5%$240/sqft |
Source: | ||
| 4/22/2021 | Listing removed | -- |
Source: | ||
| 12/7/2020 | Listed for sale | $249,000$187/sqft |
Source: Future Real Estate #163802 | ||
Public tax history
| Year | Property taxes | Tax assessment |
|---|---|---|
| 2024 | $966 +1% | $59,125 +3% |
| 2023 | $957 +2.4% | $57,413 +3% |
| 2022 | $934 -0.2% | $55,751 +0.1% |
Find assessor info on the county website
Neighborhood: 88317
Nearby schools
GreatSchools rating
- 5/10Cloudcroft Elementary SchoolGrades: PK-5Distance: 0.2 mi
- 4/10Cloudcroft Middle SchoolGrades: 6-8Distance: 0.2 mi
- 6/10Cloudcroft High SchoolGrades: 9-12Distance: 0.3 mi
Schools provided by the listing agent
- Elementary: Cloudcroft
- High: Cloudcroft
Source: OCMLS. This data may not be complete. We recommend contacting the local school district to confirm school assignments for this home.
