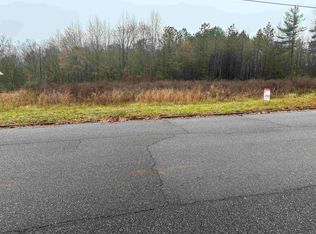Sold for $212,500
$212,500
1102 Elmore St, Gaffney, SC 29340
3beds
1,720sqft
Single Family Residence, Residential
Built in 1960
0.36 Acres Lot
$215,300 Zestimate®
$124/sqft
$1,255 Estimated rent
Home value
$215,300
Estimated sales range
Not available
$1,255/mo
Zestimate® history
Loading...
Owner options
Explore your selling options
What's special
Welcome home to this charming brick ranch that seamlessly combines classic appeal with modern updates. As you step through the front door, you're greeted by the warmth of rich hardwood floors that flow throughout the home, adding a touch of elegance to every room. The heart of the home is undoubtedly the custom kitchen, thoughtfully designed with soft-close cabinets are both stylish and functional. Whether you're preparing a gourmet meal or enjoying a casual breakfast, this kitchen provides the perfect backdrop for culinary creativity. The ceramic tile bathrooms exude luxury and sophistication, featuring modern fixtures and finishes that create a spa-like atmosphere. From the gleaming countertops to the sleek shower surrounds, every detail has been carefully chosen to enhance your daily routine. But the updates don't stop there – this home boasts updated windows that flood the interior with natural light while enhancing energy efficiency. And with a new roof overhead, you can enjoy peace of mind knowing that your home is both beautiful and well-protected from the elements. With its timeless brick exterior and contemporary interior, this updated ranch offers the perfect blend of comfort and style for modern living. Welcome home to a place where every detail has been crafted with care, inviting you to relax, unwind, and make lasting memories. Agent to verify square footage.
Zillow last checked: 8 hours ago
Listing updated: July 09, 2025 at 01:27pm
Listed by:
Walden Lacey 864-978-7327,
Keller Williams Greenville Central
Bought with:
Portia Morris
Epique Realty Inc
Source: Greater Greenville AOR,MLS#: 1547543
Facts & features
Interior
Bedrooms & bathrooms
- Bedrooms: 3
- Bathrooms: 2
- Full bathrooms: 2
- Main level bathrooms: 2
- Main level bedrooms: 3
Primary bedroom
- Area: 156
- Dimensions: 13 x 12
Bedroom 2
- Area: 144
- Dimensions: 12 x 12
Bedroom 3
- Area: 132
- Dimensions: 12 x 11
Primary bathroom
- Features: Full Bath, Shower Only, Walk-In Closet(s)
- Level: Main
Kitchen
- Area: 168
- Dimensions: 12 x 14
Living room
- Area: 240
- Dimensions: 20 x 12
Heating
- Forced Air, Natural Gas
Cooling
- Central Air, Electric
Appliances
- Included: Dishwasher, Microwave, Free-Standing Electric Range, Gas Water Heater
- Laundry: 1st Floor, Walk-in, Electric Dryer Hookup, Washer Hookup, Laundry Room
Features
- Ceiling Smooth, Walk-In Closet(s), Countertops – Quartz
- Flooring: Ceramic Tile, Wood, Luxury Vinyl
- Windows: Tilt Out Windows, Insulated Windows
- Basement: None
- Attic: Pull Down Stairs,Storage
- Number of fireplaces: 1
- Fireplace features: Gas Log
Interior area
- Total structure area: 1,552
- Total interior livable area: 1,720 sqft
Property
Parking
- Parking features: None, Concrete
- Has uncovered spaces: Yes
Features
- Levels: One
- Stories: 1
- Patio & porch: Patio, Rear Porch
- Fencing: Fenced
Lot
- Size: 0.36 Acres
- Features: Few Trees, 1/2 Acre or Less
- Topography: Level
Details
- Parcel number: 1000500058.000
Construction
Type & style
- Home type: SingleFamily
- Architectural style: Ranch
- Property subtype: Single Family Residence, Residential
Materials
- Brick Veneer, Vinyl Siding
- Foundation: Crawl Space
- Roof: Architectural
Condition
- Year built: 1960
Utilities & green energy
- Sewer: Public Sewer
- Water: Public
Community & neighborhood
Security
- Security features: Smoke Detector(s)
Community
- Community features: None
Location
- Region: Gaffney
- Subdivision: None
Price history
| Date | Event | Price |
|---|---|---|
| 7/9/2025 | Sold | $212,500-2.3%$124/sqft |
Source: | ||
| 5/12/2025 | Pending sale | $217,500$126/sqft |
Source: | ||
| 4/12/2025 | Listed for sale | $217,500$126/sqft |
Source: | ||
| 4/5/2025 | Pending sale | $217,500$126/sqft |
Source: | ||
| 2/7/2025 | Listed for sale | $217,500+1.2%$126/sqft |
Source: | ||
Public tax history
| Year | Property taxes | Tax assessment |
|---|---|---|
| 2024 | $2,632 +330.2% | $6,610 +10% |
| 2023 | $612 +4.8% | $6,010 +62.9% |
| 2022 | $584 | $3,690 +15% |
Find assessor info on the county website
Neighborhood: 29340
Nearby schools
GreatSchools rating
- 2/10Limestone-Central Elementary SchoolGrades: PK-5Distance: 2.3 mi
- 2/10Gaffney Middle SchoolGrades: 6-8Distance: 0.3 mi
- 3/10Gaffney High SchoolGrades: 9-12Distance: 2.6 mi
Schools provided by the listing agent
- Elementary: Limestone/Central
- Middle: Granard
- High: Gaffney
Source: Greater Greenville AOR. This data may not be complete. We recommend contacting the local school district to confirm school assignments for this home.
Get a cash offer in 3 minutes
Find out how much your home could sell for in as little as 3 minutes with a no-obligation cash offer.
Estimated market value$215,300
Get a cash offer in 3 minutes
Find out how much your home could sell for in as little as 3 minutes with a no-obligation cash offer.
Estimated market value
$215,300
