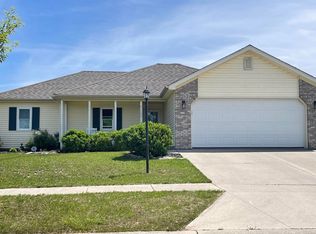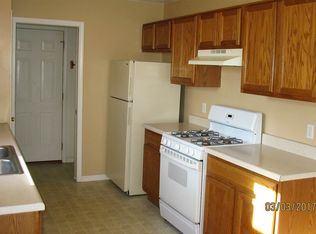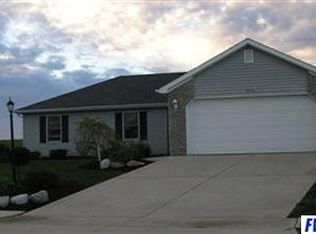Come take a look at this one! Move in ready 3 bed 2 bath less than a mile from the high school/ middle school! Home features a NEW roof, NEW granite counter tops, NEW stainless appliances, NEW carpet, NEW garage door, NEW lights, NEW doors, NEW paint, NEW water heater, and more! The spacious back yard backs up to a great walking trail around a pond! USDA eligible area! Schedule your showing today!
This property is off market, which means it's not currently listed for sale or rent on Zillow. This may be different from what's available on other websites or public sources.


