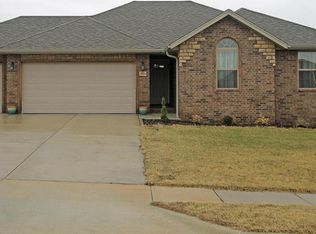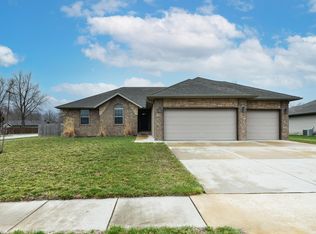Closed
Price Unknown
1102 E Highview, Ozark, MO 65721
3beds
1,368sqft
Single Family Residence
Built in 2015
0.25 Acres Lot
$259,500 Zestimate®
$--/sqft
$1,628 Estimated rent
Home value
$259,500
$247,000 - $272,000
$1,628/mo
Zestimate® history
Loading...
Owner options
Explore your selling options
What's special
One Level Living! This well-maintained home features 3 bedrooms, 2 baths, 1368 sq. ft., open living, kitchen with stainless appliances & granite counters, master suite with walk-in closet, flat level yard, 2 car garage & more! Located within walking distance of the Neal & Betty Grubaugh Park, aquatic center with huge outdoor pool, disc golf & walking trails! Conveniently Located minutes from downtown Ozark, Finley River, shopping & restaurants. Hurry this will go quick!
Zillow last checked: 8 hours ago
Listing updated: August 02, 2024 at 02:56pm
Listed by:
Cole Currier 417-336-1300,
Foggy River Realty LLC
Bought with:
Joshua J Wells, 2018005562
RE/MAX House of Brokers
Source: SOMOMLS,MLS#: 60233987
Facts & features
Interior
Bedrooms & bathrooms
- Bedrooms: 3
- Bathrooms: 2
- Full bathrooms: 2
Primary bedroom
- Area: 148.2
- Dimensions: 13 x 11.4
Bedroom 1
- Area: 87.72
- Dimensions: 8.6 x 10.2
Bedroom 2
- Area: 101
- Dimensions: 10.1 x 10
Primary bathroom
- Area: 111.55
- Dimensions: 11.5 x 9.7
Bathroom full
- Area: 55.55
- Dimensions: 10.1 x 5.5
Kitchen
- Description: Kitchen/Dining
- Area: 245.14
- Dimensions: 20.6 x 11.9
Laundry
- Area: 36.04
- Dimensions: 6.8 x 5.3
Living room
- Area: 187.45
- Dimensions: 16.3 x 11.5
Heating
- Electric
Cooling
- Ceiling Fan(s), Central Air
Appliances
- Included: Electric Cooktop, Dishwasher, Electric Water Heater, Free-Standing Electric Oven, Microwave
- Laundry: Main Level
Features
- Granite Counters, High Ceilings, Walk-In Closet(s), Walk-in Shower
- Flooring: Carpet, Tile, Wood
- Windows: Blinds, Double Pane Windows
- Has basement: No
- Attic: Pull Down Stairs
- Has fireplace: No
Interior area
- Total structure area: 1,368
- Total interior livable area: 1,368 sqft
- Finished area above ground: 1,368
- Finished area below ground: 0
Property
Parking
- Total spaces: 2
- Parking features: Driveway
- Attached garage spaces: 2
- Has uncovered spaces: Yes
Features
- Levels: One
- Stories: 1
- Patio & porch: Patio
Lot
- Size: 0.25 Acres
- Features: Level
Details
- Parcel number: 110.623001009.000
Construction
Type & style
- Home type: SingleFamily
- Property subtype: Single Family Residence
Materials
- Brick, Vinyl Siding
- Roof: Composition
Condition
- Year built: 2015
Utilities & green energy
- Sewer: Public Sewer
- Water: Public
Community & neighborhood
Location
- Region: Ozark
- Subdivision: Wellington
Other
Other facts
- Road surface type: Concrete, Asphalt
Price history
| Date | Event | Price |
|---|---|---|
| 3/25/2023 | Listing removed | -- |
Source: Zillow Rentals | ||
| 3/14/2023 | Listed for rent | $1,850$1/sqft |
Source: Zillow Rentals | ||
| 2/13/2023 | Sold | -- |
Source: | ||
| 1/3/2023 | Pending sale | $235,000$172/sqft |
Source: | ||
| 12/29/2022 | Listed for sale | $235,000$172/sqft |
Source: | ||
Public tax history
| Year | Property taxes | Tax assessment |
|---|---|---|
| 2024 | $1,697 +0.1% | $27,110 |
| 2023 | $1,695 +6.9% | $27,110 +7.1% |
| 2022 | $1,585 | $25,310 |
Find assessor info on the county website
Neighborhood: 65721
Nearby schools
GreatSchools rating
- NAOzark Tigerpaw Early Child CenterGrades: PK-KDistance: 0.6 mi
- 6/10Ozark Jr. High SchoolGrades: 8-9Distance: 1 mi
- 8/10Ozark High SchoolGrades: 9-12Distance: 1.2 mi
Schools provided by the listing agent
- Elementary: OZ North
- Middle: Ozark
- High: Ozark
Source: SOMOMLS. This data may not be complete. We recommend contacting the local school district to confirm school assignments for this home.

