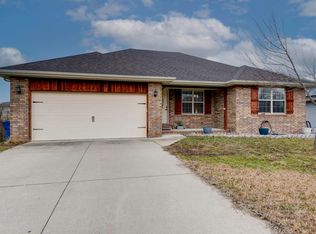Closed
Price Unknown
1102 E Fieldstone Drive, Ozark, MO 65721
4beds
2,636sqft
Single Family Residence
Built in 2016
0.36 Acres Lot
$341,300 Zestimate®
$--/sqft
$2,475 Estimated rent
Home value
$341,300
$311,000 - $375,000
$2,475/mo
Zestimate® history
Loading...
Owner options
Explore your selling options
What's special
MOTIVATED SELLER! Welcome to 1102 E. Fieldstone, your new private retreat! This charming home boasts a secluded, expansive back field offering peace of mind with controlled access on all sides. From the back deck, conveniently located off the kitchen, you can enjoy a full view of this safe and spacious area. Inside, you'll find high ceilings in the living and dining rooms that create an open, bright, and inviting atmosphere. The primary suite features a luxurious deep soaking tub, perfect for unwinding after a long day. With deep closets and multiple storage areas, staying organized is a breeze. The finished John Deere room/office provides a versatile space for work or hobbies. Plus, enjoy the convenience of being within a short distance to the city pool and park. This beauty not only has a living area downstairs but also 2 bedrooms with large closets, a full bath and a wet bar. Perfect for teens or in-laws!
Zillow last checked: 8 hours ago
Listing updated: November 15, 2024 at 01:01pm
Listed by:
Elizabeth Gold 417-569-6695,
ReeceNichols - Springfield
Bought with:
Sam Hayes, 2017016439
Keller Williams
Source: SOMOMLS,MLS#: 60275381
Facts & features
Interior
Bedrooms & bathrooms
- Bedrooms: 4
- Bathrooms: 3
- Full bathrooms: 3
Heating
- Forced Air, Central, Natural Gas
Cooling
- Central Air, Ceiling Fan(s)
Appliances
- Included: Dishwasher, Free-Standing Electric Oven, Dryer, Washer, Microwave, Refrigerator, Disposal
- Laundry: Main Level, W/D Hookup
Features
- High Speed Internet, Soaking Tub, Walk-In Closet(s), Walk-in Shower
- Flooring: Carpet, Tile, Laminate
- Basement: Walk-Out Access,Sump Pump,Finished,Full
- Attic: Access Only:No Stairs
- Has fireplace: No
Interior area
- Total structure area: 2,636
- Total interior livable area: 2,636 sqft
- Finished area above ground: 1,318
- Finished area below ground: 1,318
Property
Parking
- Total spaces: 2
- Parking features: Garage - Attached
- Attached garage spaces: 2
Features
- Levels: One
- Stories: 1
- Patio & porch: Deck, Front Porch
Lot
- Size: 0.36 Acres
Details
- Parcel number: 110623001021007000
Construction
Type & style
- Home type: SingleFamily
- Architectural style: Ranch
- Property subtype: Single Family Residence
Materials
- Brick, Vinyl Siding
- Roof: Composition
Condition
- Year built: 2016
Utilities & green energy
- Sewer: Public Sewer
- Water: Public
Community & neighborhood
Location
- Region: Ozark
- Subdivision: Wellington
Other
Other facts
- Listing terms: Cash,VA Loan,FHA,Conventional
Price history
| Date | Event | Price |
|---|---|---|
| 11/15/2024 | Sold | -- |
Source: | ||
| 10/20/2024 | Pending sale | $345,000$131/sqft |
Source: | ||
| 8/14/2024 | Price change | $345,000-1.3%$131/sqft |
Source: | ||
| 7/2/2024 | Price change | $349,700-4.2%$133/sqft |
Source: | ||
| 6/4/2024 | Listed for sale | $364,900+72.1%$138/sqft |
Source: | ||
Public tax history
| Year | Property taxes | Tax assessment |
|---|---|---|
| 2024 | $2,355 +0.1% | $37,620 |
| 2023 | $2,352 +7.2% | $37,620 +7.4% |
| 2022 | $2,194 | $35,020 |
Find assessor info on the county website
Neighborhood: 65721
Nearby schools
GreatSchools rating
- NAOzark Tigerpaw Early Child CenterGrades: PK-KDistance: 0.8 mi
- 6/10Ozark Jr. High SchoolGrades: 8-9Distance: 1.1 mi
- 8/10Ozark High SchoolGrades: 9-12Distance: 1.1 mi
Schools provided by the listing agent
- Elementary: OZ East
- Middle: Ozark
- High: Ozark
Source: SOMOMLS. This data may not be complete. We recommend contacting the local school district to confirm school assignments for this home.
