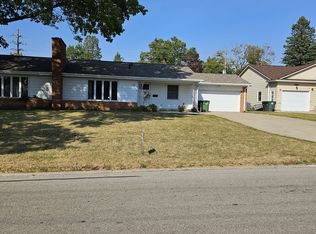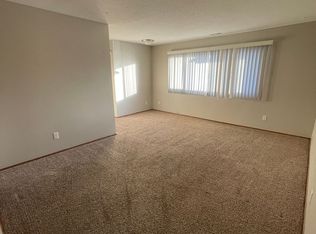Sold for $155,000 on 07/08/25
$155,000
1102 Dixon Dr, Waterloo, IA 50701
2beds
1,584sqft
Single Family Residence
Built in 1967
9,147.6 Square Feet Lot
$154,800 Zestimate®
$98/sqft
$1,186 Estimated rent
Home value
$154,800
$147,000 - $163,000
$1,186/mo
Zestimate® history
Loading...
Owner options
Explore your selling options
What's special
This sprawling ranch townhome offers so much space to spread out and enjoy. A sweet covered patio invites guests in and is the perfect place to sit for a morning coffee. As you enter the home you're greeted with an expansive living room featuring gorgeous crown moulding and a picture window. The homes open dining space allows for plenty of room for hosting gatherings too. If you love to cook then this kitchen should check all the boxes with ample cabinetry and counter-top space. Unique to this home is a den with built-in cabinetry and a sliding door to a fenced in yard & patio. The main floor master is generous in size with great closet space and a spacious master bath with room for dual sinks. A guest bath and bedroom are perfect for overflow guests. Before heading to the basement, you'll appreciate the main floor laundry and even more storage! The skies the limit on finish potential in the basement with an already installed egress window! While this home does have a single shared wall with another home it does NOT have any HOA fees. Updated roof roof/replacement windows
Zillow last checked: 8 hours ago
Listing updated: July 10, 2025 at 04:03am
Listed by:
Bryn Mangrich 319-239-7815,
Oakridge Real Estate
Bought with:
Bethany Benner, S67248
Oakridge Real Estate
Source: Northeast Iowa Regional BOR,MLS#: 20250763
Facts & features
Interior
Bedrooms & bathrooms
- Bedrooms: 2
- Bathrooms: 2
- Full bathrooms: 1
- 3/4 bathrooms: 1
Primary bedroom
- Level: Main
Other
- Level: Upper
Other
- Level: Main
Other
- Level: Lower
Dining room
- Level: Main
Kitchen
- Level: Main
Living room
- Level: Main
Heating
- Forced Air
Cooling
- Central Air
Appliances
- Included: Appliances Negotiable, Dishwasher, Gas Water Heater
- Laundry: 1st Floor, Laundry Room
Features
- Crown Molding
- Flooring: Hardwood
- Basement: Unfinished
- Has fireplace: No
- Fireplace features: None
Interior area
- Total interior livable area: 1,584 sqft
- Finished area below ground: 0
Property
Parking
- Total spaces: 1
- Parking features: 1 Stall, Attached Garage
- Has attached garage: Yes
- Carport spaces: 1
Features
- Patio & porch: Patio, Porch
Lot
- Size: 9,147 sqft
- Dimensions: 93 x 152
Details
- Parcel number: 881304101005
- Zoning: R-2
- Special conditions: Standard
Construction
Type & style
- Home type: SingleFamily
- Property subtype: Single Family Residence
Materials
- Wood Siding
- Roof: Asphalt
Condition
- Year built: 1967
Utilities & green energy
- Sewer: Public Sewer
- Water: Public
Community & neighborhood
Location
- Region: Waterloo
Other
Other facts
- Road surface type: Concrete
Price history
| Date | Event | Price |
|---|---|---|
| 7/8/2025 | Sold | $155,000-11.4%$98/sqft |
Source: | ||
| 6/21/2025 | Pending sale | $174,900$110/sqft |
Source: | ||
| 5/28/2025 | Price change | $174,900-2.8%$110/sqft |
Source: | ||
| 4/29/2025 | Price change | $179,900-2.7%$114/sqft |
Source: | ||
| 4/7/2025 | Price change | $184,900-2.6%$117/sqft |
Source: | ||
Public tax history
| Year | Property taxes | Tax assessment |
|---|---|---|
| 2024 | $3,583 +13.3% | $205,370 |
| 2023 | $3,162 +3.8% | $205,370 +31.4% |
| 2022 | $3,048 +6.6% | $156,250 +0.9% |
Find assessor info on the county website
Neighborhood: 50701
Nearby schools
GreatSchools rating
- 3/10Lou Henry Elementary SchoolGrades: K-5Distance: 0.7 mi
- 6/10Hoover Middle SchoolGrades: 6-8Distance: 0.7 mi
- 3/10West High SchoolGrades: 9-12Distance: 1.1 mi
Schools provided by the listing agent
- Elementary: Lou Henry
- Middle: Hoover Intermediate
- High: West High
Source: Northeast Iowa Regional BOR. This data may not be complete. We recommend contacting the local school district to confirm school assignments for this home.

Get pre-qualified for a loan
At Zillow Home Loans, we can pre-qualify you in as little as 5 minutes with no impact to your credit score.An equal housing lender. NMLS #10287.

