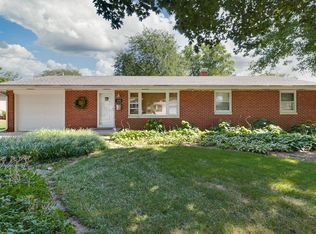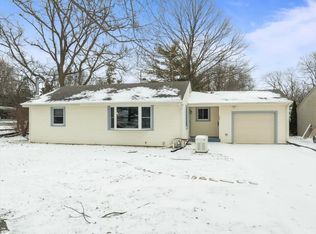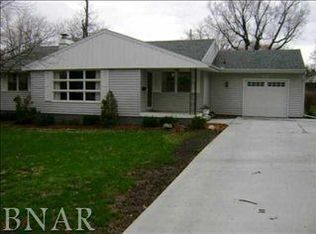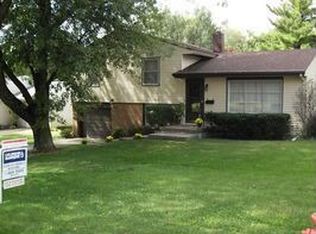This beautiful ranch in desirable Maplewood is ready for you! You're going to love this meticulously maintained home. The home has been freshly painted and the carpets steamed just for you! Featuring a large family room with gorgeous built ins and large windows, a roomy kitchen with table space and pantry, three beds with a bonus possible 4th bedroom off the back. This awesome bonus room could be a bedroom, dining room, extra family room or office! The laundry is located just off the wide hall, making it a breeze! Roof 2012, Attic Insulation 2018, Siding and gutters 2008, Windows 2007, Chimney rebuild, Washer/dryer 2020, Microwave 2020, Fridge/stove 2004, counters, sinks, disposal, and bath fan 2016, Tub surround 2018, vinyl flooring 2008, AC 2005, Furnace 2014, hot water heater 2010, breaker box 2010
This property is off market, which means it's not currently listed for sale or rent on Zillow. This may be different from what's available on other websites or public sources.



