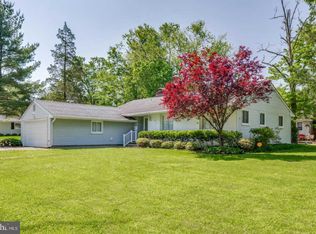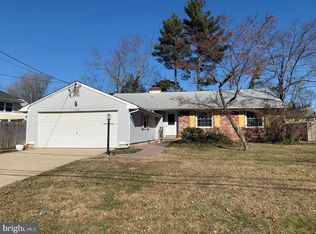Sold for $550,000
$550,000
1102 Cooperskill Rd, Cherry Hill, NJ 08034
4beds
1,821sqft
Single Family Residence
Built in 1958
10,123 Square Feet Lot
$592,700 Zestimate®
$302/sqft
$3,585 Estimated rent
Home value
$592,700
$516,000 - $682,000
$3,585/mo
Zestimate® history
Loading...
Owner options
Explore your selling options
What's special
A stunning renovation of one of Barclay's gems! This ever-popular Cambridge rancher has been fully updated from the inside out. Enjoy the beauty of wide-planked wood floors and complementary tiled areas, making single-level living a breeze. This home boasts an extended floor plan with four bedrooms, providing extra space you'll truly appreciate.The kitchen features custom cabinetry, a gorgeous stainless steel appliance package, and a glass tile backsplash. The dining area can accommodate a large table to host your dinner parties. The dinning room is open to the family room for ease of entertaining. The main bedroom has two closest and is great size! Its private bath has double sinks with plenty of counter and storage areas. The other bedrooms are generously sized and neutrally decorated. The fourth bedroom is versatile and can easily serve as an office, library, gym, or play area. Newer overhead lighting has been strategically placed throughout, and both bathrooms have been reconfigured and completely updated. The traditional laundry room has been smartly enclosed and enlarged, now including a pantry with Elf closet system. You have access to the two car garage from this area. There is also a door that leads to the side of the house. The back yard is well manicured, has a storage shed, and is fully fenced in. The house is handicap accessible with 42” hallways and 36” doors. Close to major highways, shopping, and restaurants. Don’t miss your chance to own this fabulous home! You’ll absolutely love it!
Zillow last checked: 8 hours ago
Listing updated: January 13, 2025 at 07:15am
Listed by:
Carol Minghenelli 609-230-4799,
Compass New Jersey, LLC - Haddon Township
Bought with:
Patricia Settar, 9588448
BHHS Fox & Roach-Mullica Hill South
Source: Bright MLS,MLS#: NJCD2069174
Facts & features
Interior
Bedrooms & bathrooms
- Bedrooms: 4
- Bathrooms: 2
- Full bathrooms: 2
- Main level bathrooms: 2
- Main level bedrooms: 4
Basement
- Area: 0
Heating
- Central, Natural Gas
Cooling
- Central Air, Natural Gas
Appliances
- Included: Dishwasher, Dryer, Microwave, Range Hood, Refrigerator, Stainless Steel Appliance(s), Washer, Gas Water Heater
- Laundry: Main Level, Laundry Room
Features
- Attic, Ceiling Fan(s), Combination Dining/Living, Dining Area, Entry Level Bedroom, Primary Bath(s), Recessed Lighting, Bathroom - Stall Shower, Breakfast Area
- Flooring: Hardwood, Tile/Brick
- Doors: Six Panel
- Has basement: No
- Number of fireplaces: 1
- Fireplace features: Wood Burning
Interior area
- Total structure area: 1,821
- Total interior livable area: 1,821 sqft
- Finished area above ground: 1,821
- Finished area below ground: 0
Property
Parking
- Total spaces: 6
- Parking features: Garage Door Opener, Inside Entrance, Concrete, Attached, Driveway
- Attached garage spaces: 2
- Uncovered spaces: 4
Accessibility
- Accessibility features: No Stairs, Accessible Hallway(s)
Features
- Levels: One
- Stories: 1
- Exterior features: Lawn Sprinkler, Sidewalks, Street Lights, Underground Lawn Sprinkler
- Pool features: None
- Fencing: Full,Wood
Lot
- Size: 10,123 sqft
- Dimensions: 75.00 x 135.00
Details
- Additional structures: Above Grade, Below Grade
- Parcel number: 0900342 1900015
- Zoning: RES
- Special conditions: Standard
Construction
Type & style
- Home type: SingleFamily
- Architectural style: Ranch/Rambler
- Property subtype: Single Family Residence
Materials
- Frame
- Foundation: Crawl Space
- Roof: Shingle
Condition
- Excellent
- New construction: No
- Year built: 1958
Details
- Builder model: Cambridge
Utilities & green energy
- Sewer: Public Sewer
- Water: Public
Community & neighborhood
Location
- Region: Cherry Hill
- Subdivision: Barclay
- Municipality: CHERRY HILL TWP
Other
Other facts
- Listing agreement: Exclusive Right To Sell
- Listing terms: Cash,Conventional,FHA,VA Loan
- Ownership: Fee Simple
Price history
| Date | Event | Price |
|---|---|---|
| 10/11/2024 | Sold | $550,000+3.8%$302/sqft |
Source: | ||
| 6/11/2024 | Pending sale | $529,900$291/sqft |
Source: | ||
| 6/7/2024 | Contingent | $529,900$291/sqft |
Source: | ||
| 5/29/2024 | Listed for sale | $529,900+56.8%$291/sqft |
Source: | ||
| 3/24/2021 | Listing removed | -- |
Source: Owner Report a problem | ||
Public tax history
| Year | Property taxes | Tax assessment |
|---|---|---|
| 2025 | $11,670 +5.2% | $268,400 |
| 2024 | $11,093 -1.6% | $268,400 |
| 2023 | $11,278 +2.8% | $268,400 |
Find assessor info on the county website
Neighborhood: Barclay-Kingston
Nearby schools
GreatSchools rating
- NABarclay Early Childhood CenterGrades: PK-KDistance: 0.4 mi
- 6/10Rosa International Middle SchoolGrades: 6-8Distance: 1.4 mi
- 5/10Cherry Hill High-West High SchoolGrades: 9-12Distance: 1.9 mi
Schools provided by the listing agent
- Elementary: A. Russell Knight E.s.
- Middle: Rosa International M.s.
- High: Cherry Hill High - East
- District: Cherry Hill Township Public Schools
Source: Bright MLS. This data may not be complete. We recommend contacting the local school district to confirm school assignments for this home.
Get a cash offer in 3 minutes
Find out how much your home could sell for in as little as 3 minutes with a no-obligation cash offer.
Estimated market value$592,700
Get a cash offer in 3 minutes
Find out how much your home could sell for in as little as 3 minutes with a no-obligation cash offer.
Estimated market value
$592,700

