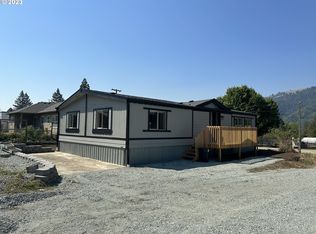Sold
$255,500
1102 Cook St, Myrtle Creek, OR 97457
3beds
1,364sqft
Residential, Single Family Residence
Built in 2006
7,840.8 Square Feet Lot
$254,800 Zestimate®
$187/sqft
$1,676 Estimated rent
Home value
$254,800
$206,000 - $316,000
$1,676/mo
Zestimate® history
Loading...
Owner options
Explore your selling options
What's special
This contemporary home features an open floor plan, inviting kitchen with an eating bar, a primary bedroom with spacious walk-in-closet and is separate from the other bedrooms, a covered patio and more. The level back yard is fully fenced for your loved ones protection. There is a circle driveway and plenty of room to creating parking for an RV, boat, trailer, or whatever you might have. The garage has a tall ceiling, making it easy to work or projects. Come make this house your new home!
Zillow last checked: 8 hours ago
Listing updated: November 08, 2025 at 09:00pm
Listed by:
Rich Raynor 541-643-6292,
Heritage Real Estate
Bought with:
Rachel Sturdevant, 201234651
eXp Realty, LLC
Source: RMLS (OR),MLS#: 182920786
Facts & features
Interior
Bedrooms & bathrooms
- Bedrooms: 3
- Bathrooms: 2
- Full bathrooms: 2
- Main level bathrooms: 2
Primary bedroom
- Features: Walkin Closet, Wallto Wall Carpet
- Level: Main
Bedroom 2
- Features: Wallto Wall Carpet
- Level: Main
Bedroom 3
- Features: Wallto Wall Carpet
- Level: Main
Dining room
- Level: Main
Kitchen
- Features: Dishwasher, Disposal, Free Standing Range, Free Standing Refrigerator, Vinyl Floor
- Level: Main
Living room
- Features: Wallto Wall Carpet
- Level: Main
Heating
- Forced Air
Cooling
- Heat Pump
Appliances
- Included: Dishwasher, Disposal, Free-Standing Range, Free-Standing Refrigerator, Plumbed For Ice Maker, Washer/Dryer, Electric Water Heater, Tank Water Heater
- Laundry: Laundry Room
Features
- Walk-In Closet(s)
- Flooring: Laminate, Vinyl, Wall to Wall Carpet
- Windows: Double Pane Windows, Vinyl Frames
- Basement: Crawl Space
Interior area
- Total structure area: 1,364
- Total interior livable area: 1,364 sqft
Property
Parking
- Total spaces: 2
- Parking features: Driveway, Attached
- Attached garage spaces: 2
- Has uncovered spaces: Yes
Accessibility
- Accessibility features: One Level, Accessibility
Features
- Levels: One
- Stories: 1
Lot
- Size: 7,840 sqft
- Features: Level, SqFt 7000 to 9999
Details
- Parcel number: R12502
Construction
Type & style
- Home type: SingleFamily
- Architectural style: Contemporary
- Property subtype: Residential, Single Family Residence
Materials
- T111 Siding
- Foundation: Concrete Perimeter
- Roof: Composition
Condition
- Resale
- New construction: No
- Year built: 2006
Utilities & green energy
- Sewer: Public Sewer
- Water: Public
Community & neighborhood
Location
- Region: Myrtle Creek
Other
Other facts
- Listing terms: Cash,Conventional,FHA,USDA Loan,VA Loan
Price history
| Date | Event | Price |
|---|---|---|
| 5/29/2025 | Sold | $255,500-5.3%$187/sqft |
Source: | ||
| 4/29/2025 | Pending sale | $269,900$198/sqft |
Source: | ||
| 4/24/2025 | Price change | $269,900-6.9%$198/sqft |
Source: | ||
| 4/19/2025 | Price change | $289,900-3.3%$213/sqft |
Source: | ||
| 4/9/2025 | Price change | $299,900-3.2%$220/sqft |
Source: | ||
Public tax history
| Year | Property taxes | Tax assessment |
|---|---|---|
| 2024 | $1,441 +3.2% | $151,211 +3% |
| 2023 | $1,397 +2.3% | $146,807 +3% |
| 2022 | $1,365 +3.5% | $142,532 +3% |
Find assessor info on the county website
Neighborhood: 97457
Nearby schools
GreatSchools rating
- 6/10Tri City Elementary SchoolGrades: PK-5Distance: 2.2 mi
- 1/10Coffenberry Middle SchoolGrades: 6-8Distance: 1.9 mi
- 2/10South Umpqua High SchoolGrades: 9-12Distance: 2.2 mi
Schools provided by the listing agent
- Elementary: Myrtle Creek
- Middle: Coffenberry
- High: South Umpqua
Source: RMLS (OR). This data may not be complete. We recommend contacting the local school district to confirm school assignments for this home.
Get pre-qualified for a loan
At Zillow Home Loans, we can pre-qualify you in as little as 5 minutes with no impact to your credit score.An equal housing lender. NMLS #10287.
