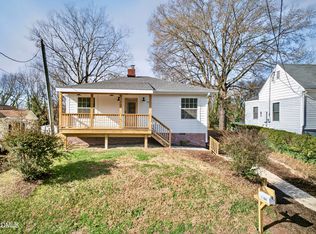Sold for $510,000 on 02/14/25
$510,000
1102 Carroll St, Durham, NC 27707
3beds
1,688sqft
Single Family Residence, Residential
Built in 1930
7,405.2 Square Feet Lot
$499,000 Zestimate®
$302/sqft
$2,209 Estimated rent
Home value
$499,000
$464,000 - $534,000
$2,209/mo
Zestimate® history
Loading...
Owner options
Explore your selling options
What's special
Fabulous c1930's cottage in WALK ZONE for MOREHEAD MONTESSORI School; refinished HARDWOOD floors throughout, OFFICE/STUDY with Separate Entrance; Family with French doors opening to Dining Room; Lovely kitchen with STAINLESS STEEL Appliances, GRANITE Counters and Tile backsplash, Pantry; PRIMARY BEDROOM DOWN; two Additional Bedrooms up; Basement, spacious SCREENED PORCH overlooking FENCED Backyard; REFRIGERATOR, WASHER, DRYER convey, close to Isaac Bagels; Grub and all things Downtown Durham!
Zillow last checked: 8 hours ago
Listing updated: October 28, 2025 at 12:33am
Listed by:
Tonya Snow-Saleeby 919-323-0980,
West & Woodall Real Estate - D
Bought with:
Dara Shain, 293940
Inhabit Real Estate
Source: Doorify MLS,MLS#: 10061190
Facts & features
Interior
Bedrooms & bathrooms
- Bedrooms: 3
- Bathrooms: 3
- Full bathrooms: 2
- 1/2 bathrooms: 1
Heating
- Electric, Natural Gas
Cooling
- Ceiling Fan(s), Central Air
Appliances
- Included: Dishwasher, Dryer, Gas Water Heater, Humidifier, Microwave, Refrigerator, Stainless Steel Appliance(s), Washer
- Laundry: In Basement
Features
- Bathtub/Shower Combination, Ceiling Fan(s), Eat-in Kitchen, Entrance Foyer, Granite Counters, Kitchen/Dining Room Combination, Pantry, Smooth Ceilings, Walk-In Shower
- Flooring: Hardwood
- Basement: Interior Entry, Unfinished
- Number of fireplaces: 1
Interior area
- Total structure area: 1,688
- Total interior livable area: 1,688 sqft
- Finished area above ground: 1,688
- Finished area below ground: 0
Property
Parking
- Total spaces: 2
- Parking features: No Garage, On Street
- Uncovered spaces: 2
Features
- Levels: Two
- Stories: 2
- Patio & porch: Front Porch, Screened
- Exterior features: Fenced Yard
- Fencing: Back Yard, Fenced
- Has view: Yes
Lot
- Size: 7,405 sqft
- Dimensions: 145 x 52 x 145 x 52
- Features: Back Yard, City Lot, Front Yard
Details
- Parcel number: 082110458441
- Special conditions: Standard
Construction
Type & style
- Home type: SingleFamily
- Architectural style: Cottage
- Property subtype: Single Family Residence, Residential
Materials
- Brick Veneer, Wood Siding
- Foundation: Block
- Roof: Shingle
Condition
- New construction: No
- Year built: 1930
Utilities & green energy
- Sewer: Public Sewer
- Water: Public
- Utilities for property: Electricity Connected, Natural Gas Connected, Sewer Connected, Water Connected
Community & neighborhood
Location
- Region: Durham
- Subdivision: Morehead Hills
Price history
| Date | Event | Price |
|---|---|---|
| 2/14/2025 | Sold | $510,000-3.7%$302/sqft |
Source: | ||
| 1/29/2025 | Pending sale | $529,500$314/sqft |
Source: | ||
| 11/16/2024 | Price change | $529,500-1.9%$314/sqft |
Source: | ||
| 11/1/2024 | Listed for sale | $539,500+61.5%$320/sqft |
Source: | ||
| 5/7/2019 | Sold | $334,000+1.5%$198/sqft |
Source: | ||
Public tax history
| Year | Property taxes | Tax assessment |
|---|---|---|
| 2025 | $4,673 +16.2% | $471,448 +63.5% |
| 2024 | $4,022 +6.5% | $288,309 |
| 2023 | $3,777 +2.3% | $288,309 |
Find assessor info on the county website
Neighborhood: Lyon Park
Nearby schools
GreatSchools rating
- 7/10C. C. Spaulding ElementaryGrades: PK-5Distance: 1.1 mi
- 8/10Rogers-Herr MiddleGrades: 6-8Distance: 1.7 mi
- 4/10Charles E Jordan Sr High SchoolGrades: 9-12Distance: 5.3 mi
Schools provided by the listing agent
- Elementary: Durham - Morehead
- Middle: Durham - Brogden
- High: Durham - Jordan
Source: Doorify MLS. This data may not be complete. We recommend contacting the local school district to confirm school assignments for this home.
Get a cash offer in 3 minutes
Find out how much your home could sell for in as little as 3 minutes with a no-obligation cash offer.
Estimated market value
$499,000
Get a cash offer in 3 minutes
Find out how much your home could sell for in as little as 3 minutes with a no-obligation cash offer.
Estimated market value
$499,000
