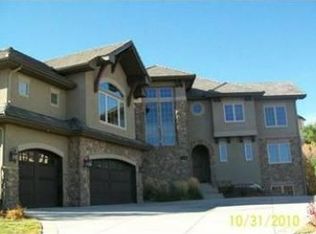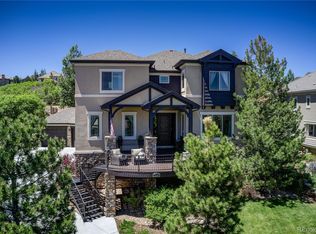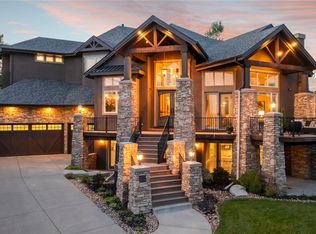Sold for $1,600,000
$1,600,000
1102 Buffalo Ridge Road, Castle Pines, CO 80108
5beds
4,750sqft
Single Family Residence
Built in 2003
0.29 Acres Lot
$1,596,100 Zestimate®
$337/sqft
$5,261 Estimated rent
Home value
$1,596,100
$1.52M - $1.68M
$5,261/mo
Zestimate® history
Loading...
Owner options
Explore your selling options
What's special
Perched on a sprawling private lot in the gated Estates at Buffalo Ridge community, this exceptional mountain-view home captivates with its extensive updates and outstanding outdoor living spaces. Inside, the striking office and modern dining room seamlessly flow into a family room with integrated cabinetry and custom bar. Continuing to the FULLY remodeled gourmet kitchen, clean white cabinetry, warm wood floors, high-end appliances, and a large island are showcased. The kitchen opens to a 2-story great room with soaring ceilings, bonus room, and striking stone fireplace with a rich wood mantel. The private, outdoor space is nothing less than a retreat with a multi-tiered waterfall that flows into a serene pond and extensive pergola-covered patio, offering a tranquil sanctuary with stone accents, large seating space, integrated lighting, and sizable yard - creating the perfect setting for al fresco dining and entertaining. Enhancing both convenience and functionality, the main floor also offers a covered front porch with mountain views, stylish laundry room with custom tile floor, and an elegant powder room, seamlessly blending practicality with refined design. Upstairs, the spacious primary suite with vaulted ceilings offers an en suite bath, complemented by 3 additional upstairs bedrooms, one with an en suite bathroom, the other with a full shared bathroom. The tastefully finished basement with newly remodeled wet bar and game area elevates the home’s entertainment possibilities, providing a stylish and versatile space for gatherings. A 5th bedroom and 3/4th bathroom complete the lower level. Unmatched at this price point, this meticulously maintained home is surrounded by mature trees and lush landscaping - perfect for wildlife viewing. Just minutes from coveted Rock Canyon and Valor high schools and nestled within a pool community near scenic trails and top golf courses, this residence embodies luxury, convenience, and an unparalleled lifestyle.
Zillow last checked: 8 hours ago
Listing updated: May 15, 2025 at 03:01pm
Listed by:
Stacie Chadwick 303-829-4713 schadwick@livsothebysrealty.com,
LIV Sotheby's International Realty
Bought with:
Linda Clure, 040009183
LIV Sotheby's International Realty
Source: REcolorado,MLS#: 5596461
Facts & features
Interior
Bedrooms & bathrooms
- Bedrooms: 5
- Bathrooms: 5
- Full bathrooms: 2
- 3/4 bathrooms: 2
- 1/2 bathrooms: 1
- Main level bathrooms: 1
Primary bedroom
- Description: Vaulted Ceilings In This Oversized Primary Suite.
- Level: Upper
Bedroom
- Description: 2nd Bedroom With Large Closet.
- Level: Upper
Bedroom
- Description: 3rd Bedroom With Large Closet And Ample Natural Light.
- Level: Upper
Bedroom
- Description: 4th Bedroom With En Suite Bathroom.
- Level: Upper
Bedroom
- Description: 5th Bedroom, Currently Being Used As Workout Room.
- Level: Basement
Primary bathroom
- Description: Large Bathroom With Dual Vanities Built-In Tub, And Large Primary Closet.
- Level: Upper
Bathroom
- Description: Lower Level Powder Room.
- Level: Main
Bathroom
- Description: Shared Bathroom Between Bedrooms 2 And 3.
- Level: Upper
Bathroom
- Description: En Suite Bathroom To Bedroom 4 With Tiled Countertops, A Large Mirror And A Glass Faced Shower.
- Level: Upper
Bathroom
- Description: Lower-Level Bathroom Features Rich Wood Cabinetry, Granite Countertop, And A Stylish Mosaic Tile Backsplash.
- Level: Basement
Dining room
- Description: Modern Dining Room With Statement Pendant Light.
- Level: Main
Family room
- Description: Great Entertaining Space With Built In Custom Wet Bar.
- Level: Basement
Great room
- Description: Large Great Room With Soaring Ceilings And A Gas Fireplace With Stone Surround And A Wood Mantel.
- Level: Main
Kitchen
- Description: Extensively Updated Kitchen With Bright White Cabinetry, A Large Island And Updatd Appliances.
- Level: Main
Laundry
- Description: Powder Room Featuring Deep Charcoal Walls, Crisp White Wainscoting, And A Pedestal Sink.
- Level: Main
Living room
- Description: Living Room Features Rich Hardwood Floors, Custom Built-In Cabinetry With A Mirrored Backsplash, And A Stylish Wet Bar.
- Level: Main
Office
- Description: Home Office Features Custom Built-In Shelving And Cabinetry With Rich, Dark Finishes And An Expansive Workspace.
- Level: Main
Heating
- Forced Air, Natural Gas
Cooling
- Central Air
Appliances
- Included: Cooktop, Dishwasher, Disposal, Microwave, Range Hood, Refrigerator, Wine Cooler
Features
- Built-in Features, Ceiling Fan(s), Eat-in Kitchen, Entrance Foyer, Five Piece Bath, High Ceilings, Jack & Jill Bathroom, Kitchen Island, Primary Suite, Solid Surface Counters, Walk-In Closet(s), Wet Bar
- Flooring: Carpet, Laminate, Wood
- Windows: Window Coverings
- Basement: Finished,Full
- Number of fireplaces: 2
- Fireplace features: Gas, Great Room, Outside
Interior area
- Total structure area: 4,750
- Total interior livable area: 4,750 sqft
- Finished area above ground: 3,302
- Finished area below ground: 696
Property
Parking
- Total spaces: 3
- Parking features: Concrete
- Attached garage spaces: 3
Features
- Levels: Two
- Stories: 2
- Patio & porch: Covered, Deck, Front Porch, Patio
- Exterior features: Gas Valve, Lighting, Private Yard, Water Feature
- Has spa: Yes
- Spa features: Spa/Hot Tub, Heated
- Fencing: None
- Has view: Yes
- View description: Mountain(s)
Lot
- Size: 0.29 Acres
- Features: Greenbelt, Irrigated, Landscaped
Details
- Parcel number: R0429393
- Special conditions: Standard
Construction
Type & style
- Home type: SingleFamily
- Architectural style: Traditional
- Property subtype: Single Family Residence
Materials
- Stone, Stucco
- Roof: Concrete
Condition
- Year built: 2003
Utilities & green energy
- Sewer: Public Sewer
- Water: Public
- Utilities for property: Cable Available, Electricity Connected, Natural Gas Connected, Phone Available
Community & neighborhood
Location
- Region: Castle Pines
- Subdivision: Castle Pines
HOA & financial
HOA
- Has HOA: Yes
- HOA fee: $205 monthly
- Amenities included: Gated, Pool
- Services included: Reserve Fund, Maintenance Grounds, Road Maintenance
- Association name: The Estates of Buffalo Ridge
- Association phone: 303-980-0700
Other
Other facts
- Listing terms: Cash,Conventional,Other
- Ownership: Individual
- Road surface type: Paved
Price history
| Date | Event | Price |
|---|---|---|
| 5/15/2025 | Sold | $1,600,000-3%$337/sqft |
Source: | ||
| 4/10/2025 | Pending sale | $1,650,000$347/sqft |
Source: | ||
| 3/23/2025 | Listed for sale | $1,650,000+94.1%$347/sqft |
Source: | ||
| 3/27/2018 | Sold | $850,000$179/sqft |
Source: Public Record Report a problem | ||
| 10/15/2016 | Listing removed | $850,000$179/sqft |
Source: LIV Sotheby's International Realty #9368452 Report a problem | ||
Public tax history
| Year | Property taxes | Tax assessment |
|---|---|---|
| 2025 | $9,104 -0.9% | $85,120 -11% |
| 2024 | $9,190 +27.5% | $95,660 -1% |
| 2023 | $7,207 -3.8% | $96,590 +29.3% |
Find assessor info on the county website
Neighborhood: 80108
Nearby schools
GreatSchools rating
- 8/10Timber Trail Elementary SchoolGrades: PK-5Distance: 0.5 mi
- 8/10Rocky Heights Middle SchoolGrades: 6-8Distance: 2.9 mi
- 9/10Rock Canyon High SchoolGrades: 9-12Distance: 3.2 mi
Schools provided by the listing agent
- Elementary: Buffalo Ridge
- Middle: Rocky Heights
- High: Rock Canyon
- District: Douglas RE-1
Source: REcolorado. This data may not be complete. We recommend contacting the local school district to confirm school assignments for this home.
Get a cash offer in 3 minutes
Find out how much your home could sell for in as little as 3 minutes with a no-obligation cash offer.
Estimated market value$1,596,100
Get a cash offer in 3 minutes
Find out how much your home could sell for in as little as 3 minutes with a no-obligation cash offer.
Estimated market value
$1,596,100


