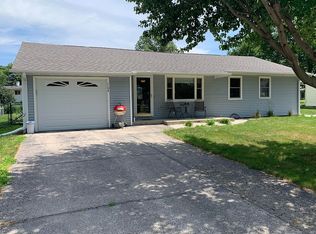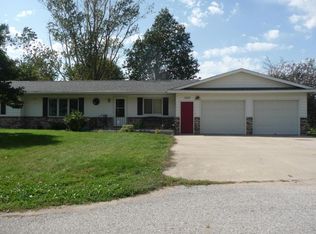Home is where the Bargain is! Enjoy small town living in this Remodeled Move-in Ready 3 Bedroom, 1 Bathroom Ranch Home located in a Great Location across from the Ball Diamonds. Spacious Bedrooms, Open Concept w/ Kitchen, Dining Room, & Living Room w/ all new flooring throughout. Lower Level is Open & New ready for a Family Room as well as plumbed for a new bathroom. Garage has new insulated garage door & is Heated. This IS the BUY you've been waiting for!
This property is off market, which means it's not currently listed for sale or rent on Zillow. This may be different from what's available on other websites or public sources.


