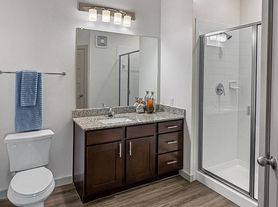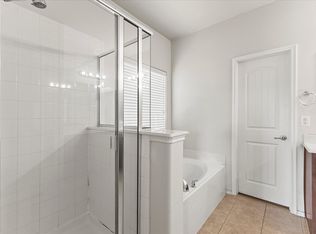Welcome to this beautifully maintained home in the heart of Forney! Featuring 3 bedrooms, 2 bathrooms, and a rare 3-car garage, this property offers both comfort and functionality. The open-concept floor plan is perfect for modern living, with a spacious living area that flows seamlessly into the dining space and kitchen, ideal for entertaining or relaxing nights at home. The kitchen is equipped with ample cabinetry, stainless steel appliances, and plenty of counter space for meal prep. The primary suite provides a peaceful retreat with a private ensuite bath, dual sinks, and a large walk-in closet. Enjoy outdoor living in the fenced backyard with a covered patio, perfect for weekend barbecues or morning coffee! Pets on case by case basis, and one year minimum lease.
Minimum one year lease, no smoking, pets negotiable, tenant responsible for lawn maintenance and all utilities
House for rent
Accepts Zillow applications
$2,995/mo
1102 Brigham Dr, Forney, TX 75126
4beds
2,076sqft
Price may not include required fees and charges.
Single family residence
Available now
Small dogs OK
Central air
Hookups laundry
Attached garage parking
Heat pump
What's special
Dining spaceOpen-concept floor planStainless steel appliancesCovered patioLarge walk-in closetFenced backyardDual sinks
- 6 days |
- -- |
- -- |
Travel times
Facts & features
Interior
Bedrooms & bathrooms
- Bedrooms: 4
- Bathrooms: 2
- Full bathrooms: 2
Heating
- Heat Pump
Cooling
- Central Air
Appliances
- Included: Dishwasher, Microwave, Oven, Refrigerator, WD Hookup
- Laundry: Hookups
Features
- WD Hookup, Walk In Closet
- Flooring: Carpet, Hardwood, Tile
Interior area
- Total interior livable area: 2,076 sqft
Property
Parking
- Parking features: Attached
- Has attached garage: Yes
- Details: Contact manager
Features
- Exterior features: No Utilities included in rent, Walk In Closet
Details
- Parcel number: 00085800110014000200
Construction
Type & style
- Home type: SingleFamily
- Property subtype: Single Family Residence
Community & HOA
Location
- Region: Forney
Financial & listing details
- Lease term: 1 Year
Price history
| Date | Event | Price |
|---|---|---|
| 10/16/2025 | Listed for rent | $2,995$1/sqft |
Source: Zillow Rentals | ||
| 10/1/2025 | Listing removed | $365,000$176/sqft |
Source: NTREIS #21017284 | ||
| 9/6/2025 | Price change | $365,000-1.3%$176/sqft |
Source: NTREIS #21017284 | ||
| 7/30/2025 | Price change | $369,900+0.2%$178/sqft |
Source: NTREIS #21017284 | ||
| 6/26/2025 | Price change | $369,000-2.9%$178/sqft |
Source: NTREIS #20881369 | ||

