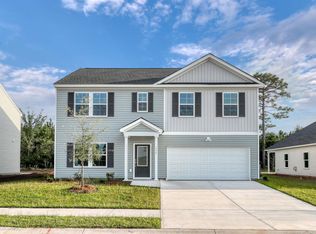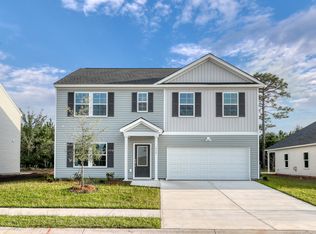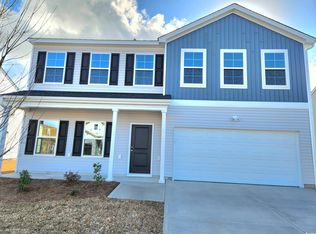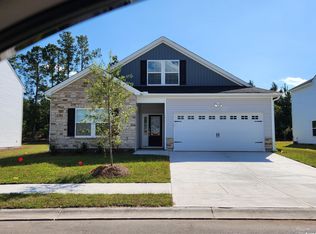This stunning two-story home has four bedrooms and two-and-one-half bathrooms. Immediately inside the entryway, the great room leads into the kitchen and eating area. A flex space behind the eating area can be converted into a bonus room or combined with the walk-in pantry and half bathroom to create a fifth bedroom and full bathroom. Upstairs are three spare bedrooms, two with walk-in closets, that share a full bathroom and a convenient laundry room. The primary bedroom connects to a primary bathroom and walk-in linen and clothes closets.
This property is off market, which means it's not currently listed for sale or rent on Zillow. This may be different from what's available on other websites or public sources.




