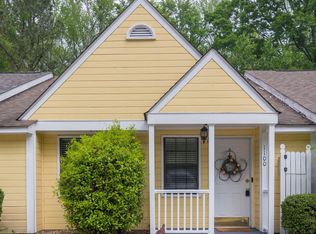Sold for $155,000
$155,000
1102 Bob Jones Rd #1102, Scottsboro, AL 35769
2beds
1,055sqft
Townhouse
Built in 1991
3,049.2 Square Feet Lot
$157,600 Zestimate®
$147/sqft
$1,309 Estimated rent
Home value
$157,600
Estimated sales range
Not available
$1,309/mo
Zestimate® history
Loading...
Owner options
Explore your selling options
What's special
This home is ideal for downsizing or first-time buyers. It's conveniently located near downtown, restaurants, and the lake. The well-maintained unit has 2 beds and 2 baths with a great layout. The kitchen features a pantry, new appliances, cabinets, countertops, backsplash, sink, and faucet. Hardwood floors, new windows, fresh paint, tankless water heater, walk-in shower, new roof, blinds & storage building outback. Enjoy the sunroom and screened-in porch. Minutes from the city park and boat ramp. Call today to schedule your appointment to see this great home.
Zillow last checked: 8 hours ago
Listing updated: May 10, 2025 at 05:50pm
Listed by:
Karen Kirkland 256-244-7333,
BHHS Rise-Scottsboro Branch
Bought with:
Vickie Sanders, 155226
BHHS Rise-Scottsboro Branch
Source: ValleyMLS,MLS#: 21882766
Facts & features
Interior
Bedrooms & bathrooms
- Bedrooms: 2
- Bathrooms: 2
- Full bathrooms: 2
Primary bedroom
- Features: Ceiling Fan(s), Crown Molding, Window Cov, Wood Floor, Walk-In Closet(s)
- Level: First
- Area: 143
- Dimensions: 13 x 11
Bedroom 2
- Features: Crown Molding, Window Cov, Wood Floor
- Level: First
- Area: 110
- Dimensions: 11 x 10
Kitchen
- Features: Crown Molding, Eat-in Kitchen, Vinyl
- Level: First
- Area: 144
- Dimensions: 16 x 9
Living room
- Features: 12’ Ceiling, Crown Molding, Window Cov, Wood Floor
- Level: First
- Area: 247
- Dimensions: 19 x 13
Heating
- Central 1
Cooling
- Central 1
Features
- Has basement: No
- Has fireplace: No
- Fireplace features: None
Interior area
- Total interior livable area: 1,055 sqft
Property
Parking
- Parking features: Assigned
Lot
- Size: 3,049 sqft
Details
- Parcel number: 39 34 01 01 0 000 118.003
Construction
Type & style
- Home type: Townhouse
- Property subtype: Townhouse
- Attached to another structure: Yes
Materials
- Foundation: Slab
Condition
- New construction: No
- Year built: 1991
Utilities & green energy
- Sewer: Public Sewer
- Water: Public
Community & neighborhood
Location
- Region: Scottsboro
- Subdivision: Metes And Bounds
Price history
| Date | Event | Price |
|---|---|---|
| 5/8/2025 | Sold | $155,000-3.1%$147/sqft |
Source: | ||
| 4/27/2025 | Pending sale | $159,900$152/sqft |
Source: | ||
| 4/14/2025 | Price change | $159,900-3%$152/sqft |
Source: | ||
| 3/25/2025 | Price change | $164,900-2.9%$156/sqft |
Source: | ||
| 3/12/2025 | Listed for sale | $169,900$161/sqft |
Source: | ||
Public tax history
Tax history is unavailable.
Neighborhood: 35769
Nearby schools
GreatSchools rating
- 10/10Thurston T Nelson Elementary SchoolGrades: PK-KDistance: 0.6 mi
- 7/10Scottsboro Jr High SchoolGrades: 7-8Distance: 1.8 mi
- 6/10Scottsboro High SchoolGrades: 9-12Distance: 3.9 mi
Schools provided by the listing agent
- Elementary: Caldwell Elem School
- Middle: Scottsboro Middle School
- High: Scottsboro High School
Source: ValleyMLS. This data may not be complete. We recommend contacting the local school district to confirm school assignments for this home.
Get pre-qualified for a loan
At Zillow Home Loans, we can pre-qualify you in as little as 5 minutes with no impact to your credit score.An equal housing lender. NMLS #10287.
