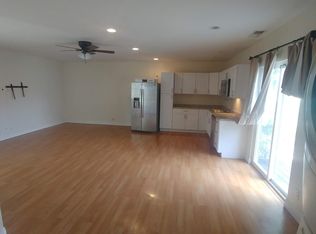Don Bennetts DRE #01450115 760-822-3284,
Coldwell Banker Village Properties,
Chris Hasvold DRE #00800277 760-604-1700,
Coldwell Banker Village Properties
1102 Big Oak Ranch Rd, Fallbrook, CA 92028
Home value
$1,165,800
$1.08M - $1.26M
$4,120/mo
Loading...
Owner options
Explore your selling options
What's special
Zillow last checked: 10 hours ago
Listing updated: May 24, 2024 at 11:34am
Don Bennetts DRE #01450115 760-822-3284,
Coldwell Banker Village Properties,
Chris Hasvold DRE #00800277 760-604-1700,
Coldwell Banker Village Properties
Briyanna Mead, DRE #02193729
eXp Realty of California, Inc.
Facts & features
Interior
Bedrooms & bathrooms
- Bedrooms: 3
- Bathrooms: 3
- Full bathrooms: 1
- 3/4 bathrooms: 2
- Main level bathrooms: 2
- Main level bedrooms: 2
Primary bedroom
- Features: Main Level Primary
Bedroom
- Features: Bedroom on Main Level
Bathroom
- Features: Bathroom Exhaust Fan, Bathtub, Low Flow Plumbing Fixtures, Linen Closet, Quartz Counters, Stone Counters, Separate Shower, Upgraded, Walk-In Shower
Kitchen
- Features: Kitchen/Family Room Combo, Pots & Pan Drawers, Quartz Counters, Remodeled, Self-closing Cabinet Doors, Self-closing Drawers, Updated Kitchen
Heating
- Central, ENERGY STAR Qualified Equipment, High Efficiency, Heat Pump
Cooling
- Central Air, ENERGY STAR Qualified Equipment, Heat Pump
Appliances
- Included: Convection Oven, Dishwasher, ENERGY STAR Qualified Appliances, Electric Oven, Electric Water Heater, Gas Cooktop, Disposal, Gas Oven, Gas Range, Microwave, Propane Cooktop, Refrigerator, Range Hood, Self Cleaning Oven, Vented Exhaust Fan, Water To Refrigerator, Water Heater, Dryer, Washer
- Laundry: Washer Hookup, In Garage
Features
- Beamed Ceilings, Built-in Features, Ceiling Fan(s), Cathedral Ceiling(s), High Ceilings, In-Law Floorplan, Open Floorplan, Pantry, Paneling/Wainscoting, Quartz Counters, Stone Counters, Recessed Lighting, Storage, Track Lighting, Attic, Bedroom on Main Level, Entrance Foyer, Main Level Primary, Multiple Primary Suites, Primary Suite, Walk-In Closet(s)
- Flooring: Tile, Wood
- Windows: Bay Window(s), Casement Window(s), French/Mullioned, Screens, Stained Glass, Skylight(s), Wood Frames
- Has fireplace: Yes
- Fireplace features: Family Room, Guest Accommodations, Primary Bedroom, Wood Burning
- Common walls with other units/homes: No Common Walls
Interior area
- Total interior livable area: 2,721 sqft
Property
Parking
- Total spaces: 2
- Parking features: Circular Driveway, Concrete, Door-Multi, Direct Access, Driveway, Garage Faces Front, Garage, Garage Door Opener, Private
- Attached garage spaces: 2
Accessibility
- Accessibility features: Accessible Doors
Features
- Levels: Two
- Stories: 2
- Entry location: 1
- Exterior features: Lighting, Rain Gutters
- Pool features: None
- Spa features: None
- Has view: Yes
- View description: Hills
Lot
- Size: 0.61 Acres
- Features: Back Yard, Cul-De-Sac, Front Yard, Garden, Sprinklers In Rear, Sprinklers In Front, Lawn, Level, Sprinklers Timer, Sprinkler System, Street Level, Trees, Yard
Details
- Additional structures: Guest House
- Parcel number: 1230423100
- Zoning: RR
- Special conditions: Standard
- Other equipment: Satellite Dish
Construction
Type & style
- Home type: SingleFamily
- Property subtype: Single Family Residence
Materials
- Drywall, Ducts Professionally Air-Sealed, Frame, Shingle Siding, Wood Siding, Copper Plumbing
Condition
- New construction: No
- Year built: 1979
Utilities & green energy
- Electric: 220 Volts in Garage, 220 Volts For Spa, Standard
- Sewer: None, Septic Type Unknown
- Water: Public
- Utilities for property: Electricity Connected, Natural Gas Not Available, Propane, Water Connected, Sewer Not Available
Green energy
- Energy efficient items: Appliances
Community & neighborhood
Security
- Security features: Carbon Monoxide Detector(s), Smoke Detector(s)
Community
- Community features: Foothills, Hiking, Rural, Suburban
Location
- Region: Fallbrook
- Subdivision: Fallbrook
Other
Other facts
- Listing terms: Cash,Cash to New Loan,Conventional
- Road surface type: Paved
Price history
| Date | Event | Price |
|---|---|---|
| 5/23/2024 | Sold | $1,250,000$459/sqft |
Source: | ||
| 5/3/2024 | Contingent | $1,250,000$459/sqft |
Source: | ||
| 4/3/2024 | Listed for sale | $1,250,000$459/sqft |
Source: | ||
| 3/27/2024 | Contingent | $1,250,000$459/sqft |
Source: | ||
| 3/22/2024 | Listed for sale | $1,250,000+92.3%$459/sqft |
Source: | ||
Public tax history
| Year | Property taxes | Tax assessment |
|---|---|---|
| 2025 | $13,711 +45.2% | $1,275,000 +43.5% |
| 2024 | $9,446 +3.1% | $888,204 +2% |
| 2023 | $9,159 0% | $870,789 +2% |
Find assessor info on the county website
Neighborhood: 92028
Nearby schools
GreatSchools rating
- 9/10La Paloma Elementary SchoolGrades: K-6Distance: 2.8 mi
- 4/10James E. Potter Intermediate SchoolGrades: 7-8Distance: 2.2 mi
- 6/10Fallbrook High SchoolGrades: 9-12Distance: 0.8 mi
Schools provided by the listing agent
- High: Fallbrook
Source: CRMLS. This data may not be complete. We recommend contacting the local school district to confirm school assignments for this home.
Get a cash offer in 3 minutes
Find out how much your home could sell for in as little as 3 minutes with a no-obligation cash offer.
$1,165,800
