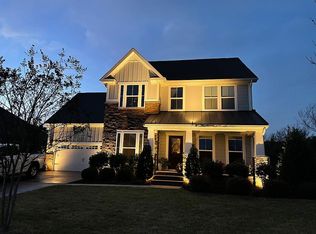This show stopping home opens up to a large foyer with beautiful hardwoods and heavy molding. To the left of foyer is French doors leading to an office with crown molding. Could also be used as a formal living room. To the right of foyer is oversized formal dining room. She boasts hardwoods, wainscoting, heavy crown molding and a beautiful chandelier. The Open Concept kitchen and great room also includes a morning room. Kitchen has granite counter tops, tile backsplash, recessed lighting, stainless steal appliances with double ovens and gas stove top. Two pantry's! Huge island seats four. Great room has tons of natural light and gas fireplace. The two car garage has tons of storage and leads into an ample sized mudroom with double closet. Owners Suite has trey ceilings, French doors, his an her walk-in closets, private bath with double vanity, separate shower, garden tub and separate water closet. Second bedroom has private bathroom and walk-on closet. Bedroom 3 and 4 has shared bath and a walk-in closet. The backyard is an OASIS! With 18x38 low maintenance salt water pool with self cleaning Polaris. Engineered Trex decking. Two sitting areas and grill. At back of property is a firepit lounge area to enjoy a crisp night. Custom storage shed building that resembles home. Guardian security system and ALL appliances remain with home including refrigerator in garage as well as upper end washer and dryer. All this and a one year 2-10 home warranty. WELCOME HOME!
This property is off market, which means it's not currently listed for sale or rent on Zillow. This may be different from what's available on other websites or public sources.
